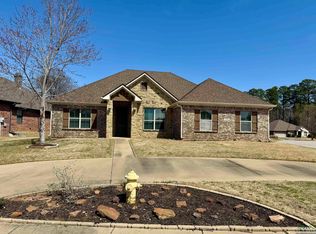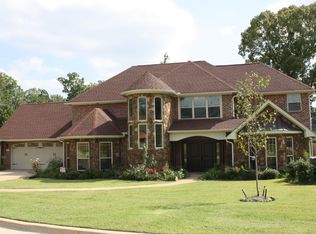Sold on 12/05/24
Price Unknown
1203 Encore Cir, Longview, TX 75605
4beds
2,419sqft
Single Family Residence
Built in 2011
10,628.64 Square Feet Lot
$467,000 Zestimate®
$--/sqft
$2,660 Estimated rent
Home value
$467,000
$425,000 - $514,000
$2,660/mo
Zestimate® history
Loading...
Owner options
Explore your selling options
What's special
Welcome to your dream home at 1203 Encore Cir. This charming abode features 4 bedrooms and 3 full bathrooms, offering flexible space where the fourth bedroom can easily serve as an office, game room or craft room. The layout offers a split master bedroom with a second master en-suite, providing for privacy and convenience. The lovely backyard is perfect for outdoor gatherings or relaxation. Located in the heart of Longview, it's close to local amenities and community attractions. This home has been meticulously maintained and ready for a new family to enjoy it! Call to see this one today.
Zillow last checked: 8 hours ago
Listing updated: December 05, 2024 at 08:19am
Listed by:
Lauren Weber 903-806-8582,
Texas Real Estate Executives - Longview
Bought with:
Debi Farrell
Summers Cook & Company
Source: LGVBOARD,MLS#: 20246743
Facts & features
Interior
Bedrooms & bathrooms
- Bedrooms: 4
- Bathrooms: 3
- Full bathrooms: 3
Bedroom
- Features: Master Bedroom Split, Walk-In Closet(s)
Bathroom
- Features: Shower and Tub, Separate Lavatories, Walk-In Closet(s), Ceramic Tile, Carpet
Dining room
- Features: Separate Formal Dining
Heating
- Central Gas
Cooling
- Central Electric
Appliances
- Included: Elec Range/Oven, Electric Oven, Electric Cooktop, Microwave, Dishwasher, Disposal, Vented Exhaust Fan, Gas Water Heater
- Laundry: Laundry Room, Washer Hookup
Features
- High Ceilings, Pantry, Ceiling Fans, Breakfast Bar
- Flooring: Tile
- Windows: Shutters
- Attic: Attic Stairs,Power Attic Vent
- Has fireplace: Yes
- Fireplace features: Gas Log
Interior area
- Total structure area: 2,419
- Total interior livable area: 2,419 sqft
Property
Parking
- Total spaces: 2
- Parking features: Garage, Garage Faces Front, Garage Door Opener, Attached, Concrete
- Attached garage spaces: 2
- Has uncovered spaces: Yes
Features
- Levels: One
- Stories: 1
- Patio & porch: Covered
- Exterior features: Auto Sprinkler, Sprinkler System, Rain Gutters
- Pool features: None
- Fencing: Wood
Lot
- Size: 10,628 sqft
- Features: Landscaped
- Topography: Level
Details
- Additional structures: None
- Parcel number: 1026223
Construction
Type & style
- Home type: SingleFamily
- Property subtype: Single Family Residence
Materials
- Brick
- Foundation: Slab
- Roof: Composition
Condition
- Year built: 2011
Utilities & green energy
- Gas: Natural Gas
- Sewer: Public Sewer
- Water: Public Water, City
- Utilities for property: Electricity Available, Cable Available, Natural Gas Available
Community & neighborhood
Security
- Security features: Smoke Detector(s)
Location
- Region: Longview
HOA & financial
HOA
- Has HOA: Yes
Other
Other facts
- Listing terms: Cash,FHA,Conventional,VA Loan
- Road surface type: Asphalt
Price history
| Date | Event | Price |
|---|---|---|
| 12/5/2024 | Sold | -- |
Source: | ||
| 11/8/2024 | Pending sale | $459,900$190/sqft |
Source: | ||
| 10/30/2024 | Listed for sale | $459,900-1.9%$190/sqft |
Source: | ||
| 11/29/2023 | Sold | -- |
Source: | ||
| 10/31/2023 | Price change | $469,000-0.1%$194/sqft |
Source: | ||
Public tax history
| Year | Property taxes | Tax assessment |
|---|---|---|
| 2025 | $5,331 -23.8% | $456,090 +4.8% |
| 2024 | $6,998 -13.3% | $435,400 +6.9% |
| 2023 | $8,070 +9.6% | $407,130 +20.9% |
Find assessor info on the county website
Neighborhood: 75605
Nearby schools
GreatSchools rating
- 5/10J L Everhart Magnet Elementary SchoolGrades: 1-5Distance: 0.4 mi
- 6/10Longview High SchoolGrades: 8-12Distance: 1.3 mi
- 6/10Forest Park Magnet SchoolGrades: 6-8Distance: 1.3 mi
Schools provided by the listing agent
- District: Longview
Source: LGVBOARD. This data may not be complete. We recommend contacting the local school district to confirm school assignments for this home.

