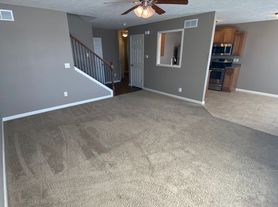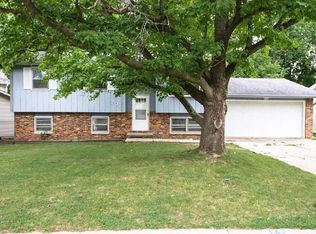This 1750 square foot townhome home has 3 bedrooms and 3.0 bathrooms. This home is located at 1203 Heron Dr, Normal, IL 61761.
Townhouse for rent
Accepts Zillow applications
$1,999/mo
1203 Heron Dr, Normal, IL 61761
3beds
1,750sqft
Price may not include required fees and charges.
Townhouse
Available now
No pets
Central air
In unit laundry
Attached garage parking
Forced air
What's special
- 37 days |
- -- |
- -- |
Zillow last checked: 9 hours ago
Listing updated: November 30, 2025 at 11:36pm
Travel times
Facts & features
Interior
Bedrooms & bathrooms
- Bedrooms: 3
- Bathrooms: 3
- Full bathrooms: 2
- 1/2 bathrooms: 1
Heating
- Forced Air
Cooling
- Central Air
Appliances
- Included: Dishwasher, Dryer, Freezer, Microwave, Oven, Refrigerator, Washer
- Laundry: In Unit
Features
- Flooring: Carpet, Hardwood
Interior area
- Total interior livable area: 1,750 sqft
Property
Parking
- Parking features: Attached
- Has attached garage: Yes
- Details: Contact manager
Features
- Exterior features: Heating system: Forced Air
Details
- Parcel number: 1424227071
Construction
Type & style
- Home type: Townhouse
- Property subtype: Townhouse
Building
Management
- Pets allowed: No
Community & HOA
Location
- Region: Normal
Financial & listing details
- Lease term: 1 Year
Price history
| Date | Event | Price |
|---|---|---|
| 10/30/2025 | Listed for rent | $1,999+0.2%$1/sqft |
Source: Zillow Rentals | ||
| 9/21/2025 | Listing removed | $1,995$1/sqft |
Source: Zillow Rentals | ||
| 9/3/2025 | Listed for rent | $1,995$1/sqft |
Source: Zillow Rentals | ||
| 8/16/2025 | Listing removed | $1,995$1/sqft |
Source: Zillow Rentals | ||
| 6/20/2025 | Listed for rent | $1,995-5.9%$1/sqft |
Source: Zillow Rentals | ||

