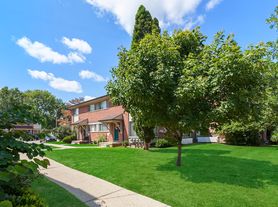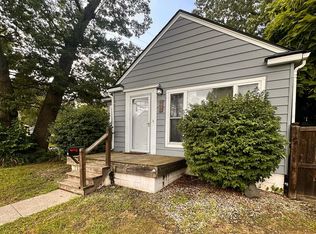Move in Ready Brick Ranch in the Heart of Royal Oak! Welcome home to this beautifully updated 3-bedroom brick ranch, perfectly positioned on a desirable corner lot just minutes from downtown Royal Oak's vibrant dining, shopping, and entertainment. Enjoy over 1,300 sq. ft. of living space, plus a large ready-to-finish basement ideal for extra storage, a home gym, or recreation area. Inside, you'll find a light-filled living room, a dedicated dining area, and a cozy family room with a fireplace that opens to a spacious patio overlooking a deep, fenced backyard - perfect for relaxing or entertaining. The kitchen offers stainless steel appliances, laminate flooring, and ample cabinet space, while beautiful hardwood floors flow through the bedrooms, dining, and living areas, adding warmth and charm throughout. All newer appliances induced in the rental home.
House for rent
$2,650/mo
1203 Hickory Ave, Royal Oak, MI 48073
3beds
1,323sqft
Price may not include required fees and charges.
Singlefamily
Available now
-- Pets
Central air, ceiling fan
In unit laundry
2 Attached garage spaces parking
Natural gas, forced air
What's special
Ready-to-finish basementDeep fenced backyardBeautiful hardwood floorsCorner lotLaminate flooringDedicated dining areaAmple cabinet space
- 7 days |
- -- |
- -- |
Travel times
Looking to buy when your lease ends?
Consider a first-time homebuyer savings account designed to grow your down payment with up to a 6% match & a competitive APY.
Facts & features
Interior
Bedrooms & bathrooms
- Bedrooms: 3
- Bathrooms: 1
- Full bathrooms: 1
Heating
- Natural Gas, Forced Air
Cooling
- Central Air, Ceiling Fan
Appliances
- Included: Dryer, Oven, Range, Washer
- Laundry: In Unit
Features
- Ceiling Fan(s)
- Has basement: Yes
Interior area
- Total interior livable area: 1,323 sqft
Property
Parking
- Total spaces: 2
- Parking features: Attached, Covered
- Has attached garage: Yes
- Details: Contact manager
Features
- Stories: 1
- Exterior features: 2 Car, Architecture Style: Ranch Rambler, Attached, Gas Water Heater, Heating system: Forced Air, Heating: Gas, Patio, Pets - Yes, Porch, Roof Type: Asphalt
Details
- Parcel number: 2509179004
Construction
Type & style
- Home type: SingleFamily
- Architectural style: RanchRambler
- Property subtype: SingleFamily
Materials
- Roof: Asphalt
Condition
- Year built: 1952
Community & HOA
Location
- Region: Royal Oak
Financial & listing details
- Lease term: 12 Months
Price history
| Date | Event | Price |
|---|---|---|
| 10/24/2025 | Listed for rent | $2,650$2/sqft |
Source: Realcomp II #20251048484 | ||
| 9/24/2025 | Sold | $390,000-2.5%$295/sqft |
Source: | ||
| 9/2/2025 | Pending sale | $400,000$302/sqft |
Source: | ||
| 8/16/2025 | Listed for sale | $400,000+73.9%$302/sqft |
Source: | ||
| 12/30/2005 | Sold | $230,000+41.1%$174/sqft |
Source: | ||

