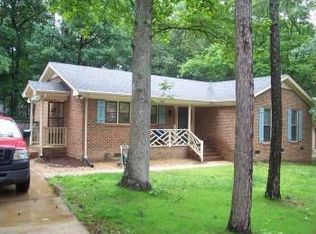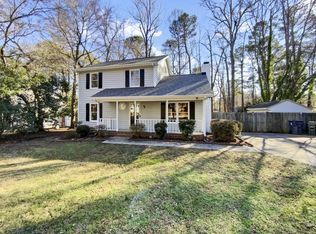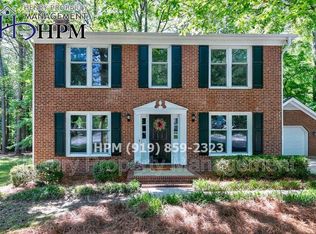The most precious house in Apex! Updated kitchen, baths and lighting. Hardwoods throughout the downstairs. First floor master. The quartz countertops and white subway tile and cabinets make this sunny kitchen a delight to cook in. The long Southern style front porch is suitable for rockers and a porch swing. Beautiful larger lot on a cul de sac with mature trees and beautiful Azaleas. Nearby trails, greenway and downtown Apex a breeze to get to. You can not beat the location! OFFER DEADLINE SUNDAY 4:00 PM
This property is off market, which means it's not currently listed for sale or rent on Zillow. This may be different from what's available on other websites or public sources.


