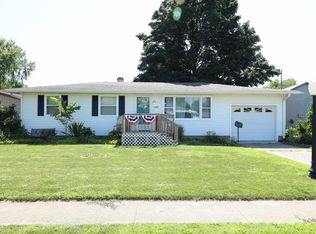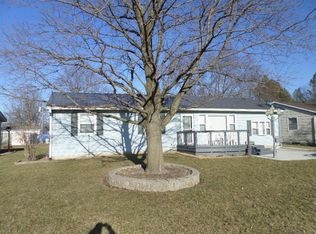Very nice home located in Manitou Heights. Updates include roof (2016) remodeled kitchen (2005) and bath (2015), exterior doors, windows, 200 amp elect service, appliances including washer and dryer. Large L shaped family room in basement. Large 89 x 150 lot.
This property is off market, which means it's not currently listed for sale or rent on Zillow. This may be different from what's available on other websites or public sources.

