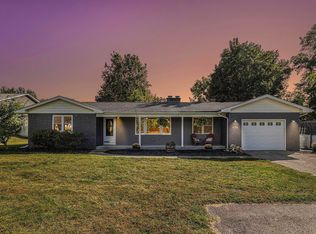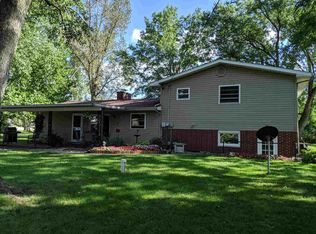Recently updated 4 bedroom, 3 bathroom, 2942 sq ft family home with a 2/3 car attached garage. Fenced in backyard, 2 large storage sheds, plenty of parking, convenient location-walking distance to Warsaw High School. "News" include: master bedroom bay window with storage built in under the seat; Hardwood installed in dining room; new main level laundry room; main level bathroom updated; new windows in Level 2 bedroom. Covered porch entry into the large living room that connects to a hallway leading to 3 generous sized bedrooms and full bathroom. Large fully appointed kitchen off living room with slider door leading out to the 24' x 22' deck overlooking the fenced in private backyard. Large dining room off kitchen with a gas log fireplace connects to the large family room with wet bar and a gas log fireplace. Another full bathroom and laundry room complete the main level. Upstairs you'll find a generous sized bedroom with full bathroom, plenty of floored attic storage space with an entrance door off the hallway. 3rd bay in garage is approximately 25' x 12' and is a finished space-fully heated and air conditioned with utility sink, overhead door and 2 walk-in doors giving plenty of options to the new owners. This home has been well taken care of and is in move-in-ready condition. You must see this home and property to fully appreciate all it has to offer.
This property is off market, which means it's not currently listed for sale or rent on Zillow. This may be different from what's available on other websites or public sources.


