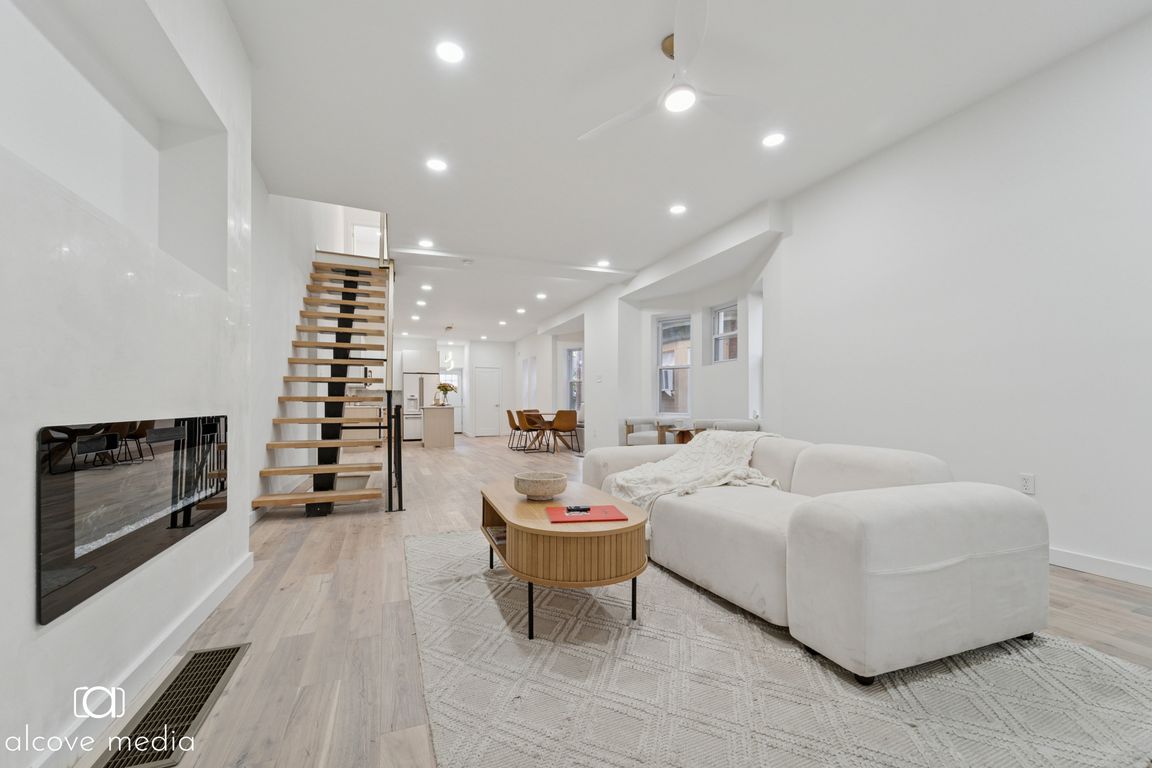
For sale
$375,000
4beds
2,310sqft
1203 S Wilton St, Philadelphia, PA 19143
4beds
2,310sqft
Single family residence
Built in 1925
1,840 sqft
Open parking
$162 price/sqft
What's special
Wooden fencePrivate backyardFinished basementAbundance of natural lightLight and airy paletteEnclosed porchIlluminating bay window
Welcome to 1203 S Wilton Street—This 4-bed/3.5-bath semi- detached twin home with Central air and finished basement in eastern Kingsessing is a rare gem. Thoughtfully designed with a light and airy palette composed of white and wood accents throughout this home is a move in ready canvas, that feels ...
- 6 days |
- 2,291 |
- 115 |
Likely to sell faster than
Source: Bright MLS,MLS#: PAPH2542482
Travel times
Living Room
Kitchen
Bedroom
Zillow last checked: 7 hours ago
Listing updated: October 01, 2025 at 09:58am
Listed by:
Algernong Allen 267-934-5551,
KW Empower 215-627-3500
Source: Bright MLS,MLS#: PAPH2542482
Facts & features
Interior
Bedrooms & bathrooms
- Bedrooms: 4
- Bathrooms: 4
- Full bathrooms: 3
- 1/2 bathrooms: 1
- Main level bathrooms: 1
Rooms
- Room types: Living Room, Dining Room, Bedroom 2, Kitchen, Basement, Bedroom 1, Bathroom 1, Bathroom 3
Bedroom 1
- Level: Upper
- Area: 0 Square Feet
- Dimensions: 0 x 0
Bedroom 2
- Level: Upper
- Area: 0 Square Feet
- Dimensions: 0 x 0
Bathroom 1
- Level: Upper
- Area: 0 Square Feet
- Dimensions: 0 x 0
Bathroom 3
- Features: Soaking Tub, Bathroom - Walk-In Shower
- Level: Upper
Basement
- Level: Lower
- Area: 0 Square Feet
- Dimensions: 0 x 0
Dining room
- Level: Main
- Area: 0 Square Feet
- Dimensions: 0 x 0
Kitchen
- Level: Main
- Area: 0 Square Feet
- Dimensions: 0 x 0
Living room
- Level: Main
- Area: 0 Square Feet
- Dimensions: 0 x 0
Heating
- Forced Air, Natural Gas
Cooling
- Central Air, Electric
Appliances
- Included: Microwave, Stainless Steel Appliance(s), Electric Water Heater
Features
- 9'+ Ceilings
- Flooring: Engineered Wood
- Basement: Finished
- Has fireplace: No
Interior area
- Total structure area: 2,310
- Total interior livable area: 2,310 sqft
- Finished area above ground: 1,560
- Finished area below ground: 750
Video & virtual tour
Property
Parking
- Parking features: On Street
- Has uncovered spaces: Yes
Accessibility
- Accessibility features: None
Features
- Levels: Two
- Stories: 2
- Pool features: None
Lot
- Size: 1,840 Square Feet
- Dimensions: 20.00 x 92.00
Details
- Additional structures: Above Grade, Below Grade
- Parcel number: 511206900
- Zoning: RSA3
- Special conditions: Standard
Construction
Type & style
- Home type: SingleFamily
- Architectural style: Straight Thru
- Property subtype: Single Family Residence
- Attached to another structure: Yes
Materials
- Masonry
- Foundation: Concrete Perimeter
Condition
- New construction: No
- Year built: 1925
Utilities & green energy
- Electric: 200+ Amp Service
- Sewer: Public Sewer
- Water: Public
Community & HOA
Community
- Subdivision: Cedar Park
HOA
- Has HOA: No
Location
- Region: Philadelphia
- Municipality: PHILADELPHIA
Financial & listing details
- Price per square foot: $162/sqft
- Tax assessed value: $210,700
- Annual tax amount: $2,949
- Date on market: 9/29/2025
- Listing agreement: Exclusive Right To Sell
- Listing terms: FHA,Conventional,Cash,VA Loan
- Ownership: Fee Simple