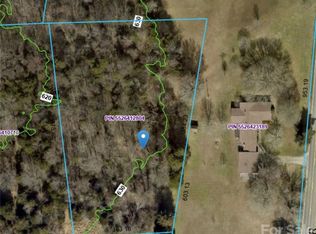Welcome home to the peaceful setting of 1203 Shalimar Drive, located just off Lower Rocky River Road in Concord, NC… a few minutes from Harrisburg and zoned for great Cabarrus County schools! This three bedroom ranch sits on 2.71 tranquil acres and possesses a newly updated kitchen, a whole house attic fan (for awesome efficiency!), and an above ground pool with covered patio and fire pit! This is a home that you just cannot miss! Pulling up to this welcoming ranch home, you immediately feel at ease. It sits on a gorgeous piece of FLAT property – 2.71 acres to be exact. It has a nice yard and pretty landscaping. Step inside and you are welcomed into the carpeted foyer that is welcoming and bright and has vaulted ceilings! The connected great also has the vaulted ceilings, as well as plush carpeting, a ceiling fan/light, and a wood burning fireplace with brick surround. The home’s newly updated kitchen has everything that you are looking for! Gorgeous wood cabinets, solid surface countertops, tile backsplash, plus a ceiling fan/light, a pendant light over the sink, and white appliances! The kitchen has plenty of space for a breakfast table and the view from that area is great –the large backyard! Further into the home, the master bedroom has neutral carpeting, a ceiling fan/light, DUAL closets, and a full master bathroom. The toilet and shower/tub have their own space, while a single sink vanity is in the main area of the bedroom – two people can easily get ready at the same time! The two remaining bedrooms have neutral carpeting, ceiling fans, and ample closet space. The additional full bathroom includes a single sink vanity and a shower/tub. Last, but certainly not least, head outside to view this fantastic back yard complete with wood deck off the home, extended concrete patio (partially covered for shade), plus an above ground pool, and fire pit. This home also has a detached two car garage (with shop!) and a whole house attic fan to assist with heating and cooling! This beautiful ranch has a lot of desirable feature and plenty of outdoor living space… it will not last long! Call us today for a private showing and thank you for visiting our listings. 704-750-5417
This property is off market, which means it's not currently listed for sale or rent on Zillow. This may be different from what's available on other websites or public sources.
