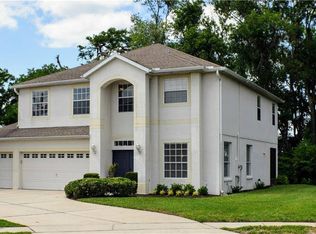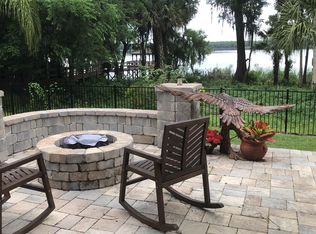Sold for $834,000 on 07/07/25
$834,000
1203 Stone Harbour Rd, Winter Springs, FL 32708
5beds
3,512sqft
Single Family Residence
Built in 2002
0.93 Acres Lot
$826,800 Zestimate®
$237/sqft
$4,807 Estimated rent
Home value
$826,800
$752,000 - $909,000
$4,807/mo
Zestimate® history
Loading...
Owner options
Explore your selling options
What's special
Welcome to a beautifully designed lakefront home in the gate-guarded community of Parkstone—offering 225 feet of private shoreline along the serene Lake Jesup. Situated on a spacious .93-acre cul-de-sac lot, this property delivers peace, privacy, and panoramic water views from nearly every room. At the heart of this 3,512 sq ft residence are five spacious bedrooms and three and a half bathrooms, including two master suites with en suite baths for comfort and flexibility. Whether you're accommodating guests or planning for multigenerational living, this layout is both functional and inviting. A large loft adds bonus space perfect for a home office, game room, or media center. Step outside to your 144-foot dock, recently updated in May 2025 with a $40K investment. It extends over Lake Jesup and offers uninterrupted views of the protected nature preserve—ideal for quiet mornings or breathtaking sunset evenings. The screen-enclosed pool and freshly painted pool deck provide the perfect setting for relaxing or entertaining. Recent upgrades and thoughtful features include: Dual-zone AC systems (upstairs 2016, downstairs 2019), Tankless water heater (2019), Pre-wired for a generator (2018), Custom cabinetry in two bedrooms and garage, Electric car charging outlet (440V) in the garage, New interior paint, updated flooring, and irrigation system (May 2025), Pool pump (2019), brand-new pool filter, and roof replaced in 2016, Included appliances: washer, dryer, refrigerator, oven/stove, dishwasher, disposal, and built-in microwave. Enjoy a low-maintenance lifestyle with an HOA that maintains your yard, all within an A-rated school district—ideal for families who value strong community and top-tier education. This lakefront property offers a rare balance of natural beauty, modern convenience, and quiet elegance—all just minutes from everyday essentials. Enjoy nearby trails, parks, and Tuscawilla Golf Course, with close proximity to downtown Orlando, where you’ll find vibrant arts, exciting sports, and a wide variety of restaurants. And let’s not forget the world-renowned theme parks and beautiful beaches—all just a short drive away. Schedule your private showing today and experience the lifestyle that awaits on Lake Jesup.
Zillow last checked: 8 hours ago
Listing updated: July 08, 2025 at 02:10pm
Listing Provided by:
Lindsey Lipschutz 239-248-5514,
LPT REALTY, LLC 877-366-2213
Bought with:
Timothy Harper, 3288641
REDFIN CORPORATION
Source: Stellar MLS,MLS#: O6312507 Originating MLS: Orlando Regional
Originating MLS: Orlando Regional

Facts & features
Interior
Bedrooms & bathrooms
- Bedrooms: 5
- Bathrooms: 4
- Full bathrooms: 3
- 1/2 bathrooms: 1
Primary bedroom
- Features: En Suite Bathroom, Walk-In Closet(s)
- Level: First
- Area: 299.13 Square Feet
- Dimensions: 17.7x16.9
Bedroom 2
- Features: Built-in Closet
- Level: Second
- Area: 205.2 Square Feet
- Dimensions: 17.1x12
Bedroom 3
- Features: Built-in Closet
- Level: Second
- Area: 175.2 Square Feet
- Dimensions: 14.6x12
Bedroom 4
- Features: Built-in Closet
- Level: Second
- Area: 179.31 Square Feet
- Dimensions: 13.9x12.9
Bedroom 5
- Features: Built-in Closet
- Level: Second
- Area: 295.46 Square Feet
- Dimensions: 18.7x15.8
Primary bathroom
- Features: Dual Sinks, Walk-In Closet(s)
- Level: First
- Area: 164.16 Square Feet
- Dimensions: 14.4x11.4
Bathroom 2
- Level: Second
Bathroom 3
- Level: Second
Dining room
- Level: First
Kitchen
- Features: Pantry
- Level: First
- Area: 223.72 Square Feet
- Dimensions: 11.9x18.8
Laundry
- Level: First
- Area: 99.96 Square Feet
- Dimensions: 11.9x8.4
Living room
- Level: First
- Area: 876.48 Square Feet
- Dimensions: 26.4x33.2
Loft
- Level: Second
- Area: 967.26 Square Feet
- Dimensions: 28.2x34.3
Heating
- Central
Cooling
- Central Air
Appliances
- Included: Convection Oven, Dishwasher, Disposal, Dryer, Microwave, Refrigerator, Tankless Water Heater, Washer
- Laundry: Electric Dryer Hookup, Inside, Laundry Room, Washer Hookup
Features
- Crown Molding, In Wall Pest System, Primary Bedroom Main Floor, Walk-In Closet(s)
- Flooring: Ceramic Tile, Laminate
- Windows: Tinted Windows
- Has fireplace: No
Interior area
- Total structure area: 4,180
- Total interior livable area: 3,512 sqft
Property
Parking
- Total spaces: 2
- Parking features: Driveway
- Attached garage spaces: 2
- Has uncovered spaces: Yes
Features
- Levels: Two
- Stories: 2
- Patio & porch: Screened
- Exterior features: Irrigation System
- Has private pool: Yes
- Pool features: In Ground, Screen Enclosure
- Spa features: In Ground
- Has view: Yes
- View description: Pool, Trees/Woods, Water, Lake
- Has water view: Yes
- Water view: Water,Lake
- Waterfront features: Lake, Lake Front, Lake Privileges
- Body of water: LAKE JESSUP
Lot
- Size: 0.93 Acres
- Features: Cul-De-Sac, Oversized Lot, Sidewalk
Details
- Parcel number: 3520305QB00002330
- Zoning: PUD
- Special conditions: None
Construction
Type & style
- Home type: SingleFamily
- Property subtype: Single Family Residence
Materials
- Block, Stucco
- Foundation: Slab
- Roof: Shingle
Condition
- New construction: No
- Year built: 2002
Utilities & green energy
- Sewer: Public Sewer
- Water: Public
- Utilities for property: Cable Available, Cable Connected, Electricity Available, Electricity Connected, Public, Water Available, Water Connected
Community & neighborhood
Security
- Security features: Gated Community
Community
- Community features: Dock, Lake, Deed Restrictions, Gated Community - No Guard, Playground, Pool, Tennis Court(s)
Location
- Region: Winter Springs
- Subdivision: PARKSTONE UNIT 3
HOA & financial
HOA
- Has HOA: Yes
- HOA fee: $150 monthly
- Amenities included: Gated, Tennis Court(s)
- Services included: Maintenance Grounds
- Association name: Premier Association Management/Stacey Loureiro
- Association phone: 407-333-7787
Other fees
- Pet fee: $0 monthly
Other financial information
- Total actual rent: 0
Other
Other facts
- Listing terms: Cash,Conventional,FHA,VA Loan
- Ownership: Fee Simple
- Road surface type: Paved, Asphalt
Price history
| Date | Event | Price |
|---|---|---|
| 7/7/2025 | Sold | $834,000-1.8%$237/sqft |
Source: | ||
| 6/5/2025 | Pending sale | $849,000$242/sqft |
Source: | ||
| 5/29/2025 | Listed for sale | $849,000+136.6%$242/sqft |
Source: | ||
| 8/6/2003 | Sold | $358,900+7.1%$102/sqft |
Source: Public Record | ||
| 11/12/2002 | Sold | $335,000$95/sqft |
Source: Public Record | ||
Public tax history
| Year | Property taxes | Tax assessment |
|---|---|---|
| 2024 | $5,099 +4.1% | $371,018 +3% |
| 2023 | $4,898 +1.1% | $360,212 +3% |
| 2022 | $4,844 +0.8% | $349,720 +3% |
Find assessor info on the county website
Neighborhood: 32708
Nearby schools
GreatSchools rating
- 9/10Layer Elementary SchoolGrades: PK-5Distance: 0.8 mi
- 6/10Winter Springs High SchoolGrades: 7,9-12Distance: 1 mi
- 6/10Indian Trails Middle SchoolGrades: 6-8Distance: 1.9 mi
Schools provided by the listing agent
- Elementary: Layer Elementary
- Middle: Indian Trails Middle
- High: Winter Springs High
Source: Stellar MLS. This data may not be complete. We recommend contacting the local school district to confirm school assignments for this home.
Get a cash offer in 3 minutes
Find out how much your home could sell for in as little as 3 minutes with a no-obligation cash offer.
Estimated market value
$826,800
Get a cash offer in 3 minutes
Find out how much your home could sell for in as little as 3 minutes with a no-obligation cash offer.
Estimated market value
$826,800

