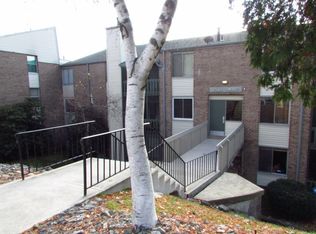Sold for $125,000 on 09/15/23
$125,000
1203 Summit Point, Scranton, PA 18508
2beds
1,043sqft
Residential, Townhouse
Built in 1970
-- sqft lot
$151,000 Zestimate®
$120/sqft
$1,579 Estimated rent
Home value
$151,000
$137,000 - $165,000
$1,579/mo
Zestimate® history
Loading...
Owner options
Explore your selling options
What's special
Living made easy in this 2 bedroom l.5 bath ground floor condo at Summit Pointe. Enjoy maintenance free living with easy access to restaurants and shopping. Large living room with sliders to cozy screened in porch -with walk out patio for grilling or relaxing outside. Unique kitchen design with cut out into living room. Updated bathrooms. All appliances stay. There are replacement windows. Ceiling fans. Washer dryer hook-up in unit. HOA=$350 a month includes water, sewer, garbage, exterior maintenance .Assigned parking. Public areas include a playground, pergola, outdoor fitness, dog park., Baths: 1 Bath Lev 1,Modern,1 Half Lev 1, Beds: 2+ Bed 1st, SqFt Fin - Main: 1043.00, SqFt Fin - 3rd: 0.00, Tax Information: Available, Dining Area: Y, Modern Kitchen: Y, SqFt Fin - 2nd: 0.00
Zillow last checked: 14 hours ago
Listing updated: September 07, 2024 at 09:31pm
Listed by:
PAMELA CADMAN-ROMALDINI,
Coldwell Banker Town & Country Properties
Bought with:
Brittany Andrews, RS364106
Christian Saunders Real Estate
Source: GSBR,MLS#: 225170
Facts & features
Interior
Bedrooms & bathrooms
- Bedrooms: 2
- Bathrooms: 2
- Full bathrooms: 1
- 1/2 bathrooms: 1
Primary bedroom
- Description: Walk In Closet
- Area: 176.7 Square Feet
- Dimensions: 15.5 x 11.4
Bedroom 1
- Area: 151.29 Square Feet
- Dimensions: 12.3 x 12.3
Bathroom 1
- Area: 46.46 Square Feet
- Dimensions: 9.11 x 5.1
Bathroom 2
- Area: 25.5 Square Feet
- Dimensions: 5.1 x 5
Dining room
- Area: 81.9 Square Feet
- Dimensions: 9 x 9.1
Kitchen
- Description: Ceiling Fan, Tile Floor - Cut Out To Living Room
- Area: 112.8 Square Feet
- Dimensions: 12 x 9.4
Living room
- Description: Sliders To Screened In Porch
- Area: 260 Square Feet
- Dimensions: 13 x 20
Heating
- Forced Air, Natural Gas
Cooling
- Central Air
Appliances
- Included: Dryer, Washer, Refrigerator, Microwave, Gas Range, Gas Oven, Dishwasher
Features
- Drywall
- Flooring: Carpet, Tile
- Basement: None,Other
- Attic: None
- Has fireplace: No
Interior area
- Total structure area: 1,043
- Total interior livable area: 1,043 sqft
- Finished area above ground: 1,043
- Finished area below ground: 0
Property
Parking
- Parking features: Assigned, None
Features
- Levels: One
- Stories: 1
- Patio & porch: Patio, Screened, Porch
- Frontage length: 0.00
Lot
- Features: Open Lot
Details
- Parcel number: 12302C0N00154
- Zoning description: Residential
Construction
Type & style
- Home type: Townhouse
- Architectural style: Other
- Property subtype: Residential, Townhouse
Materials
- Brick
- Roof: Composition,Wood
Condition
- New construction: No
- Year built: 1970
Utilities & green energy
- Electric: Circuit Breakers
- Sewer: Public Sewer
- Water: Public
Community & neighborhood
Location
- Region: Scranton
HOA & financial
HOA
- HOA fee: $4,200 annually
- Amenities included: Maintenance Structure
Other
Other facts
- Listing terms: Cash,Conventional
- Road surface type: Paved
Price history
| Date | Event | Price |
|---|---|---|
| 9/15/2023 | Sold | $125,000+78.6%$120/sqft |
Source: | ||
| 6/25/1998 | Sold | $70,000$67/sqft |
Source: | ||
Public tax history
Tax history is unavailable.
Neighborhood: Providence
Nearby schools
GreatSchools rating
- 6/10Neil Armstrong #40Grades: K-4Distance: 1.7 mi
- 5/10Scranton High SchoolGrades: 7-12Distance: 2.8 mi
- 4/10Northeast Intermediate SchoolGrades: 6-8Distance: 3.1 mi

Get pre-qualified for a loan
At Zillow Home Loans, we can pre-qualify you in as little as 5 minutes with no impact to your credit score.An equal housing lender. NMLS #10287.
Sell for more on Zillow
Get a free Zillow Showcase℠ listing and you could sell for .
$151,000
2% more+ $3,020
With Zillow Showcase(estimated)
$154,020