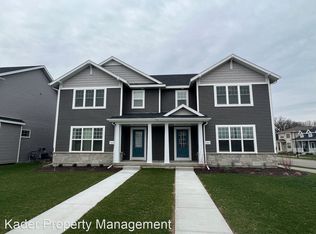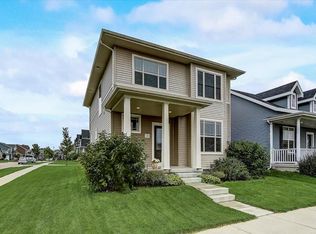Closed
$415,000
1203 Twisted Branch Way, Sun Prairie, WI 53590
3beds
1,709sqft
Single Family Residence
Built in 2020
4,791.6 Square Feet Lot
$428,400 Zestimate®
$243/sqft
$2,466 Estimated rent
Home value
$428,400
$398,000 - $458,000
$2,466/mo
Zestimate® history
Loading...
Owner options
Explore your selling options
What's special
YOU DON?T WANT TO MISS THIS! Eye-catching 3 bed, 2 bath Ranch located conveniently close to Madison! Open concept living area has LVP floors throughout and tons of natural light. Spacious kitchen offers lg pantry, gas range, island w/ storage, and lots of cabinet space. Dining area offers walk-out to deck. Primary suite has tray ceilings, lg WIC, huge double vanity, and walk-in shower. Tons of potential in the lower level, with rough-in plumbing for 3rd bath, and lots of space for your dream rec room. 2c oversized attached garage offers electric heater and EV charger outlet. Close to shopping centers and grocery stores, numerous parks, and Creekside Elementary.
Zillow last checked: 8 hours ago
Listing updated: August 20, 2024 at 08:14pm
Listed by:
Home Team4u Pref:608-839-7137,
Stark Company, REALTORS
Bought with:
Spencer J Dixon
Source: WIREX MLS,MLS#: 1980644 Originating MLS: South Central Wisconsin MLS
Originating MLS: South Central Wisconsin MLS
Facts & features
Interior
Bedrooms & bathrooms
- Bedrooms: 3
- Bathrooms: 2
- Full bathrooms: 2
- Main level bedrooms: 3
Primary bedroom
- Level: Main
- Area: 195
- Dimensions: 15 x 13
Bedroom 2
- Level: Main
- Area: 130
- Dimensions: 13 x 10
Bedroom 3
- Level: Main
- Area: 130
- Dimensions: 13 x 10
Bathroom
- Features: Stubbed For Bathroom on Lower, At least 1 Tub, Master Bedroom Bath: Full, Master Bedroom Bath
Kitchen
- Level: Main
- Area: 165
- Dimensions: 15 x 11
Living room
- Level: Main
- Area: 324
- Dimensions: 18 x 18
Heating
- Natural Gas, Forced Air
Cooling
- Central Air
Appliances
- Included: Range/Oven, Refrigerator, Dishwasher, Microwave, Disposal, Washer, Dryer, Water Softener
Features
- Walk-In Closet(s), High Speed Internet, Kitchen Island
- Flooring: Wood or Sim.Wood Floors
- Windows: Low Emissivity Windows
- Basement: Full,Sump Pump,Radon Mitigation System,Concrete
Interior area
- Total structure area: 1,709
- Total interior livable area: 1,709 sqft
- Finished area above ground: 1,709
- Finished area below ground: 0
Property
Parking
- Total spaces: 2
- Parking features: 2 Car, Attached, Heated Garage, Garage Door Opener
- Attached garage spaces: 2
Features
- Levels: One
- Stories: 1
- Patio & porch: Deck
Lot
- Size: 4,791 sqft
- Features: Sidewalks
Details
- Parcel number: 081012453522
- Zoning: Res
- Special conditions: Arms Length
Construction
Type & style
- Home type: SingleFamily
- Architectural style: Ranch,Prairie/Craftsman
- Property subtype: Single Family Residence
Materials
- Vinyl Siding
Condition
- 0-5 Years
- New construction: No
- Year built: 2020
Utilities & green energy
- Sewer: Public Sewer
- Water: Public
- Utilities for property: Cable Available
Green energy
- Green verification: Green Built Home Cert
- Indoor air quality: Contaminant Control
Community & neighborhood
Location
- Region: Sun Prairie
- Subdivision: Smith's Crossing
- Municipality: Sun Prairie
HOA & financial
HOA
- Has HOA: Yes
- HOA fee: $235 annually
Price history
| Date | Event | Price |
|---|---|---|
| 8/16/2024 | Sold | $415,000$243/sqft |
Source: | ||
| 7/17/2024 | Contingent | $415,000$243/sqft |
Source: | ||
| 7/10/2024 | Listed for sale | $415,000$243/sqft |
Source: | ||
Public tax history
Tax history is unavailable.
Neighborhood: 53590
Nearby schools
GreatSchools rating
- 2/10Creekside Elementary SchoolGrades: PK-5Distance: 0.2 mi
- 3/10Prairie View Middle SchoolGrades: 6-8Distance: 1.2 mi
- 9/10Sun Prairie East High SchoolGrades: 9-12Distance: 2.1 mi
Schools provided by the listing agent
- Middle: Central Heights
- High: Sun Prairie East
- District: Sun Prairie
Source: WIREX MLS. This data may not be complete. We recommend contacting the local school district to confirm school assignments for this home.

Get pre-qualified for a loan
At Zillow Home Loans, we can pre-qualify you in as little as 5 minutes with no impact to your credit score.An equal housing lender. NMLS #10287.
Sell for more on Zillow
Get a free Zillow Showcase℠ listing and you could sell for .
$428,400
2% more+ $8,568
With Zillow Showcase(estimated)
$436,968
