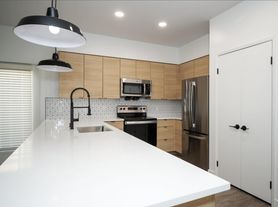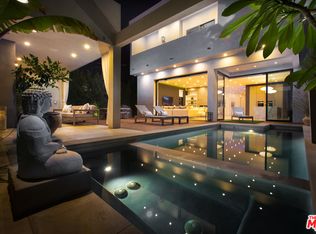Magnificent, remodeled, furnished 2 story 5 bedroom 5 bathroom home on private gated street with 4 homes, in prime Studio City, south of Ventura Blvd. Meticulously maintained, with four spacious bedrooms upstairs, all en-suite, featuring walk-in closets and hardwood floors throughout. Primary bedroom with fireplace and bathroom with jetted tub and bidet, opens out (second bedroom also opens) to a long second floor patio overlooking the backyard patio and coy pond filled with a variety of fish. Huge living room with fireplace, dining area and family room, also with fireplace, open to the large, private backyard patio. Cooks kitchen has Sub Zero refrigerator, double ovens, plenty of counter space, custom cabinetry, and center island features a second sink with custom fixtures and fittings. There is a bonus step down pantry /wine cellar / storage room with custom shelving. Upstairs is bonus space between bedrooms for an office or workout or play area. Central Vacuum system, dual zone AC and front grassy yard. Oversized 2 car garage, with included washer and dryer, has direct entry into the residence, and the motor court can park an extra 4 cars. all furniture in photos is included with the property. Half a block from Carpenter School and close to shopping and dining, the Sunday Farmer's Market and the popular Sportsman's Landing shopping center featuring Erewhon market. A most perfect residence for the discerning renter.
Copyright The MLS. All rights reserved. Information is deemed reliable but not guaranteed.
House for rent
$9,950/mo
12030 Ryngler Rd, Studio City, CA 91604
5beds
3,560sqft
Price may not include required fees and charges.
Singlefamily
Available now
Central air
In garage laundry
6 Attached garage spaces parking
Central, fireplace
What's special
Coy pondPrivate gated streetBackyard patioSub zero refrigeratorCenter islandMotor courtCustom cabinetry
- 159 days |
- -- |
- -- |
Zillow last checked: 8 hours ago
Listing updated: 15 hours ago
Travel times
Looking to buy when your lease ends?
Consider a first-time homebuyer savings account designed to grow your down payment with up to a 6% match & a competitive APY.
Facts & features
Interior
Bedrooms & bathrooms
- Bedrooms: 5
- Bathrooms: 5
- Full bathrooms: 4
- 3/4 bathrooms: 1
Rooms
- Room types: Family Room, Walk In Closet
Heating
- Central, Fireplace
Cooling
- Central Air
Appliances
- Included: Disposal, Dryer, Freezer, Microwave, Oven, Range, Range Oven, Refrigerator, Stove, Washer
- Laundry: In Garage, In Unit
Features
- Breakfast Area, Breakfast Counter / Bar, Dining Area, Exhaust Fan, Storage, Walk-In Closet(s)
- Flooring: Hardwood, Tile
- Has basement: Yes
- Has fireplace: Yes
- Furnished: Yes
Interior area
- Total interior livable area: 3,560 sqft
Property
Parking
- Total spaces: 6
- Parking features: Attached, Covered
- Has attached garage: Yes
- Details: Contact manager
Features
- Stories: 2
- Patio & porch: Patio
- Exterior features: Contact manager
- Has view: Yes
- View description: Contact manager
Details
- Parcel number: 2369019031
Construction
Type & style
- Home type: SingleFamily
- Architectural style: Contemporary
- Property subtype: SingleFamily
Condition
- Year built: 1989
Community & HOA
Location
- Region: Studio City
Financial & listing details
- Lease term: 1+Year
Price history
| Date | Event | Price |
|---|---|---|
| 10/7/2025 | Price change | $9,950-8.3%$3/sqft |
Source: | ||
| 9/14/2025 | Price change | $10,850-3.6%$3/sqft |
Source: | ||
| 6/29/2025 | Listed for rent | $11,250+18.4%$3/sqft |
Source: | ||
| 6/15/2022 | Sold | $9,750-97.4%$3/sqft |
Source: Agent Provided | ||
| 5/19/2022 | Listing removed | -- |
Source: Zillow Rental Network_1 | ||

