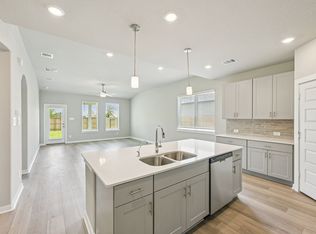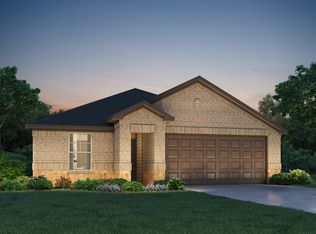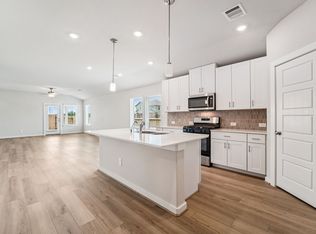Decide what to wear in the expansive walk-in closet of the primary suite. White cabinets with white quartz countertops and white backsplash, light brown EVP flooring and multi-tone carpet.
This property is off market, which means it's not currently listed for sale or rent on Zillow. This may be different from what's available on other websites or public sources.



