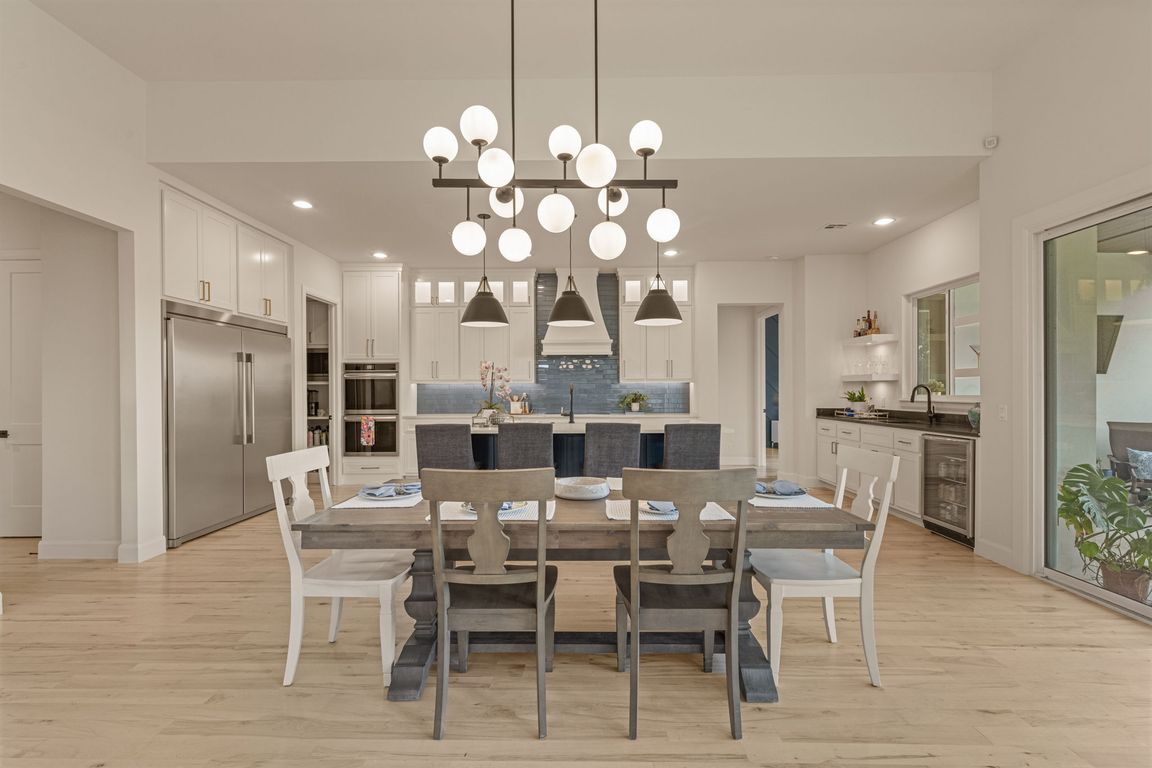
For salePrice cut: $5K (10/10)
$739,800
4beds
3,650sqft
12031 S Urbana Ave E, Tulsa, OK 74137
4beds
3,650sqft
Single family residence
Built in 2020
0.27 Acres
3 Attached garage spaces
$203 price/sqft
$950 annually HOA fee
What's special
Floating shelvesRain shower headCurbless showerStone fireplaceLuxurious primary bedroomSpacious bedroomsExpansive primary closet
Situated in desirable Jenks SE this fresh, modern home is a true retreat, brimming w/ gorgeous details. Entering the home your eyes are immediately drawn to the gorgeous 2 story entry & amazing designer light fixtures. Beautiful hardwood floors flow throughout, inviting you into the incredible living space. The living room ...
- 81 days |
- 631 |
- 43 |
Source: MLS Technology, Inc.,MLS#: 2537826 Originating MLS: MLS Technology
Originating MLS: MLS Technology
Travel times
Living Room
Kitchen
Primary Bedroom
Zillow last checked: 8 hours ago
Listing updated: November 18, 2025 at 03:21pm
Listed by:
Taylor Bay 918-770-5721,
Chinowth & Cohen
Source: MLS Technology, Inc.,MLS#: 2537826 Originating MLS: MLS Technology
Originating MLS: MLS Technology
Facts & features
Interior
Bedrooms & bathrooms
- Bedrooms: 4
- Bathrooms: 4
- Full bathrooms: 3
- 1/2 bathrooms: 1
Primary bedroom
- Description: Master Bedroom,Private Bath,Walk-in Closet
- Level: First
Bedroom
- Description: Bedroom,Private Bath,Walk-in Closet
- Level: First
Bedroom
- Description: Bedroom,Walk-in Closet
- Level: Second
Bedroom
- Description: Bedroom,Walk-in Closet
- Level: Second
Primary bathroom
- Description: Master Bath,Bathtub,Double Sink,Full Bath,Separate Shower
- Level: First
Bathroom
- Description: Hall Bath,Bathtub,Double Sink,Full Bath
- Level: Second
Bonus room
- Description: Additional Room,Mud Room
- Level: First
Bonus room
- Description: Additional Room,Attic
- Level: Second
Dining room
- Description: Dining Room,
- Level: First
Game room
- Description: Game/Rec Room,
- Level: Second
Kitchen
- Description: Kitchen,Island,Pantry
- Level: First
Living room
- Description: Living Room,Fireplace
- Level: First
Office
- Description: Office,
- Level: First
Utility room
- Description: Utility Room,Inside,Sink
- Level: First
Heating
- Central, Gas, Multiple Heating Units
Cooling
- Central Air, 2 Units
Appliances
- Included: Cooktop, Dishwasher, Freezer, Disposal, Gas Water Heater, Microwave, Oven, Range, Refrigerator, Plumbed For Ice Maker
- Laundry: Washer Hookup, Electric Dryer Hookup
Features
- Attic, Granite Counters, High Ceilings, Quartz Counters, Stone Counters, Vaulted Ceiling(s), Ceiling Fan(s), Programmable Thermostat
- Flooring: Carpet, Tile, Wood
- Doors: Insulated Doors
- Windows: Vinyl, Insulated Windows
- Basement: None
- Number of fireplaces: 1
Interior area
- Total structure area: 3,650
- Total interior livable area: 3,650 sqft
Property
Parking
- Total spaces: 3
- Parking features: Attached, Garage
- Attached garage spaces: 3
Accessibility
- Accessibility features: Low Threshold Shower, Accessible Doors
Features
- Levels: Two
- Stories: 2
- Patio & porch: Covered, Patio, Porch
- Exterior features: Concrete Driveway, Sprinkler/Irrigation, Landscaping, Lighting, Rain Gutters
- Pool features: None
- Fencing: Privacy
Lot
- Size: 0.27 Acres
- Features: Corner Lot
Details
- Additional structures: None
- Parcel number: 74174833343980
Construction
Type & style
- Home type: SingleFamily
- Architectural style: Contemporary
- Property subtype: Single Family Residence
Materials
- Other, Stucco, Wood Frame
- Foundation: Slab
- Roof: Asphalt,Fiberglass
Condition
- Year built: 2020
Utilities & green energy
- Sewer: Public Sewer
- Water: Public
- Utilities for property: Electricity Available, Natural Gas Available, Water Available
Green energy
- Energy efficient items: Doors, Windows
Community & HOA
Community
- Features: Gutter(s), Sidewalks
- Security: No Safety Shelter, Security System Owned, Smoke Detector(s)
- Subdivision: Wind River Crossing
HOA
- Has HOA: Yes
- Amenities included: Gated, Other
- Services included: None
- HOA fee: $950 annually
Location
- Region: Tulsa
Financial & listing details
- Price per square foot: $203/sqft
- Tax assessed value: $720,749
- Annual tax amount: $10,627
- Date on market: 8/29/2025
- Cumulative days on market: 82 days
- Listing terms: Conventional,FHA,Other,VA Loan
- Exclusions: Curtains in girls bedrooms, decorative mirrors and artwork. The "garage, cabinetry, workbench, and storage items/shelves Are excluded