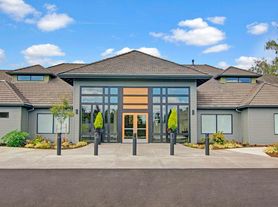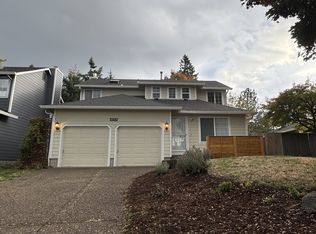Experience the best of SW Portland living in this spacious 5-bedroom, 3-bathroom traditional home, professionally managed by North Star Property Management. Offering 2,467 square feet of comfortable living space on a peaceful cul-de-sac, this home features stunning views of three mountains, an updated kitchen with marble counters and a breakfast nook, separate formal living and dining rooms, and a flexible main-level office or 5th bedroom. The upper level hosts the master suite and three additional bedrooms. Enjoy the large 10,454 sqft yard and deck for outdoor entertaining, all within the coveted Stephenson Elementary boundary. With Central A/C and an attached two-car garage, this exceptional property is ready to be your new rental home. Inquire today for a private showing and to learn more about application and screening requirements.
Elementary School: Stephenson Elementary School
Middle School: Jackson Middle School
High School: Ida B. Wells-Barnett High School
No Smoking or Vaping Permitted
Dogs and Cats Allowed
An approved application does not constitute a contract or lease agreement with the management company or homeowner.
North Star requires proof of insurance of $1M (one million dollars) before move in.
House for rent
$4,150/mo
12033 SW Sylvania Ct, Portland, OR 97219
4beds
2,467sqft
Price may not include required fees and charges.
Single family residence
Available now
Cats, dogs OK
In unit laundry
Attached garage parking
What's special
Peaceful cul-de-sacBreakfast nookMaster suiteAttached two-car garage
- 6 days |
- -- |
- -- |
The City of Portland requires a notice to applicants of the Portland Housing Bureau’s Statement of Applicant Rights. Additionally, Portland requires a notice to applicants relating to a Tenant’s right to request a Modification or Accommodation.
Travel times
Looking to buy when your lease ends?
Consider a first-time homebuyer savings account designed to grow your down payment with up to a 6% match & a competitive APY.
Facts & features
Interior
Bedrooms & bathrooms
- Bedrooms: 4
- Bathrooms: 3
- Full bathrooms: 3
Appliances
- Included: Dishwasher, Disposal, Dryer, Microwave, Range Oven, Refrigerator, Washer
- Laundry: In Unit
Features
- Range/Oven, Vaulted Ceiling(s)
- Flooring: Tile
- Windows: Skylight(s)
Interior area
- Total interior livable area: 2,467 sqft
Property
Parking
- Parking features: Attached, Off Street, On Street
- Has attached garage: Yes
- Details: Contact manager
Features
- Patio & porch: Patio
- Exterior features: Barbecue, Internet Ready, Lawnmower, Range/Oven, TRIPLE PANE WINDOWS, granite/quartz countertops, leaf blower, shrub trimmer, weed wacker
Details
- Parcel number: R144398
Construction
Type & style
- Home type: SingleFamily
- Property subtype: Single Family Residence
Utilities & green energy
- Utilities for property: Cable Available
Community & HOA
Location
- Region: Portland
Financial & listing details
- Lease term: Contact For Details
Price history
| Date | Event | Price |
|---|---|---|
| 11/22/2025 | Price change | $4,150-3.5%$2/sqft |
Source: Zillow Rentals | ||
| 11/17/2025 | Listed for rent | $4,300$2/sqft |
Source: Zillow Rentals | ||
| 10/18/2019 | Sold | $545,000-5.2%$221/sqft |
Source: | ||
| 9/25/2019 | Pending sale | $574,900$233/sqft |
Source: Keller Williams Realty Professionals #19246448 | ||
| 9/4/2019 | Price change | $574,900-4.2%$233/sqft |
Source: Keller Williams Realty Professionals #19246448 | ||

