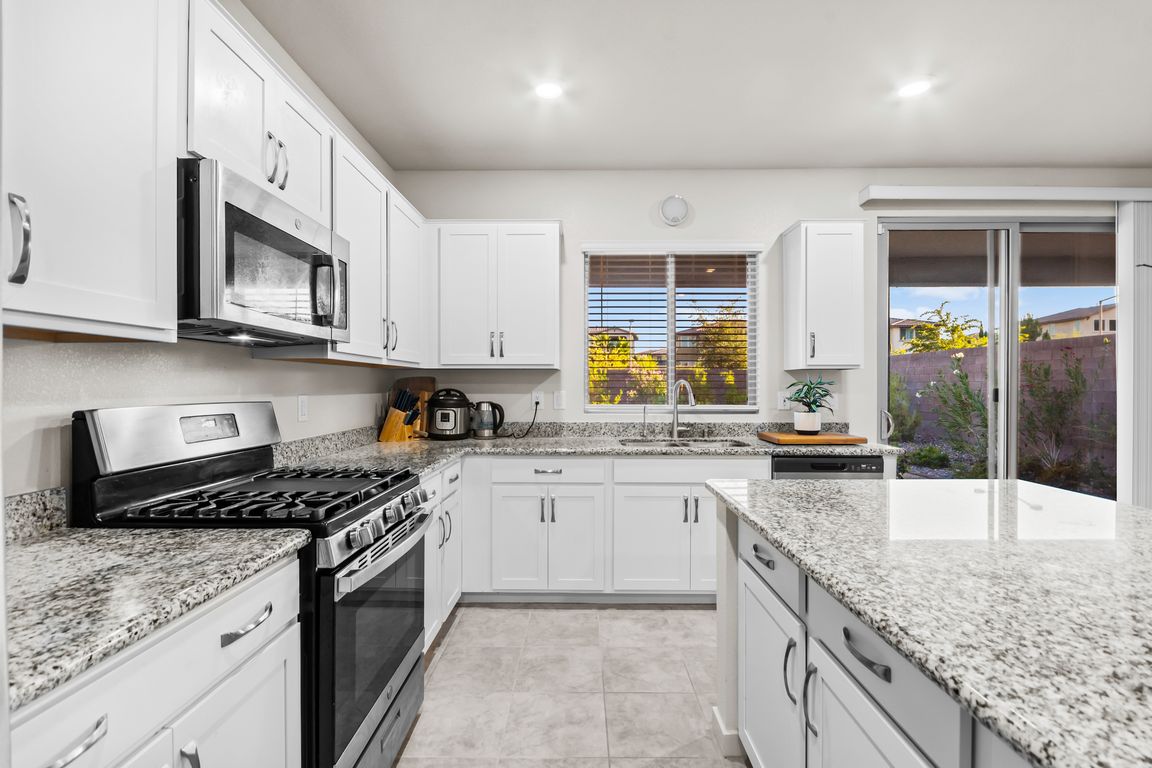Open: Sun 2pm-5pm

ActivePrice cut: $11.9K (10/1)
$888,000
5beds
2,663sqft
12035 Arrebol Ave, Las Vegas, NV 89138
5beds
2,663sqft
Single family residence
Built in 2022
5,270 sqft
2 Attached garage spaces
$333 price/sqft
$140 monthly HOA fee
What's special
Open-concept layoutDownstairs bed and bathPrivate courtyardCovered patioPrime cul-de-sac locationSoaring ceilingsOversized driveway
Breathtaking city views, no rear neighbors, and a prime cul-de-sac location in a gated community! This 2022 Taylor Morrison home offers an oversized driveway, private courtyard, owned solar, EV charger, and a downstairs bed & bath. Enjoy soaring ceilings, an open-concept layout, bright kitchen with large island & white cabinetry, covered ...
- 52 days |
- 604 |
- 11 |
Source: LVR,MLS#: 2710474 Originating MLS: Greater Las Vegas Association of Realtors Inc
Originating MLS: Greater Las Vegas Association of Realtors Inc
Travel times
Living Room
Kitchen
Primary Bedroom
Zillow last checked: 7 hours ago
Listing updated: October 06, 2025 at 10:01am
Listed by:
Ilona Fedorko S.0198398 702-981-9326,
Scofield Group LLC
Source: LVR,MLS#: 2710474 Originating MLS: Greater Las Vegas Association of Realtors Inc
Originating MLS: Greater Las Vegas Association of Realtors Inc
Facts & features
Interior
Bedrooms & bathrooms
- Bedrooms: 5
- Bathrooms: 3
- Full bathrooms: 3
Primary bedroom
- Description: Upstairs
- Dimensions: 17x20
Bedroom 2
- Description: Closet
- Dimensions: 12x10
Bedroom 3
- Description: Downstairs
- Dimensions: 10x11
Bedroom 4
- Description: Closet
- Dimensions: 10x10
Bedroom 5
- Description: Closet
- Dimensions: 10x10
Dining room
- Description: Dining Area
- Dimensions: 10x12
Kitchen
- Description: Stainless Steel Appliances
Living room
- Description: Formal
- Dimensions: 15x13
Loft
- Description: Family Room
Heating
- Central, Gas
Cooling
- Central Air, Electric
Appliances
- Included: Dryer, Dishwasher, Disposal, Gas Range, Microwave, Refrigerator, Washer
- Laundry: Electric Dryer Hookup, Gas Dryer Hookup, Upper Level
Features
- Bedroom on Main Level, Ceiling Fan(s)
- Flooring: Carpet, Tile
- Has fireplace: No
Interior area
- Total structure area: 2,663
- Total interior livable area: 2,663 sqft
Video & virtual tour
Property
Parking
- Total spaces: 2
- Parking features: Attached, Electric Vehicle Charging Station(s), Garage, Private
- Attached garage spaces: 2
Features
- Stories: 2
- Patio & porch: Covered, Patio
- Exterior features: Courtyard, Patio, Private Yard
- Fencing: Block,Back Yard
- Has view: Yes
- View description: City, Mountain(s), Strip View
Lot
- Size: 5,270.76 Square Feet
- Features: Fruit Trees, Garden, Landscaped, < 1/4 Acre
Details
- Parcel number: 13727621011
- Zoning description: Single Family
- Horse amenities: None
Construction
Type & style
- Home type: SingleFamily
- Architectural style: Two Story
- Property subtype: Single Family Residence
Materials
- Stucco
- Roof: Composition,Shingle
Condition
- Resale
- Year built: 2022
Details
- Builder name: Taylor M.
Utilities & green energy
- Electric: Photovoltaics Seller Owned
- Sewer: Public Sewer
- Water: Public
- Utilities for property: Underground Utilities
Green energy
- Energy efficient items: Solar Panel(s)
Community & HOA
Community
- Subdivision: Castellana
HOA
- Has HOA: Yes
- Amenities included: Gated, Playground, Park
- Services included: None
- HOA fee: $60 monthly
- HOA name: Summerline West
- HOA phone: 702-791-4600
- Second HOA fee: $240 quarterly
Location
- Region: Las Vegas
Financial & listing details
- Price per square foot: $333/sqft
- Tax assessed value: $727,331
- Annual tax amount: $7,905
- Date on market: 8/15/2025
- Listing agreement: Exclusive Right To Sell
- Listing terms: Cash,Conventional,FHA,VA Loan
- Ownership: Single Family Residential