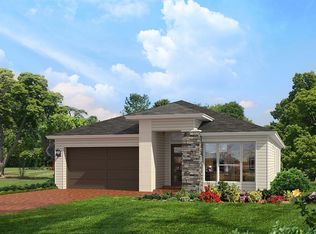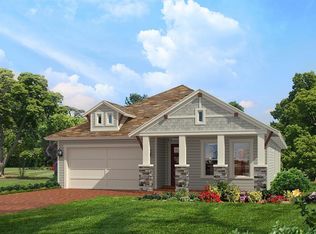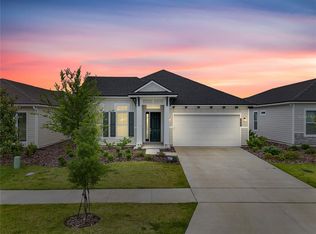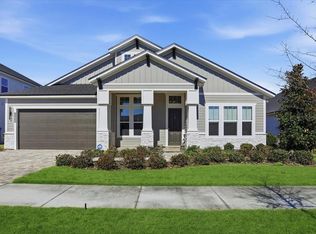Sold for $565,001
$565,001
12035 SW 31st Rd, Gainesville, FL 32608
4beds
2,200sqft
Single Family Residence
Built in 2023
6,375 Square Feet Lot
$556,900 Zestimate®
$257/sqft
$3,311 Estimated rent
Home value
$556,900
$507,000 - $613,000
$3,311/mo
Zestimate® history
Loading...
Owner options
Explore your selling options
What's special
One or more photo(s) has been virtually staged. Experience luxury living in this beautifully upgraded 2023 3-bedroom + office, (could be a 4th bedroom) 2.5-bath home nestled in the sought-after Oakmont community. Showcasing a spacious 3 -car garage, this exceptional residence is designed for comfort and style. High-end upgrades include custom closets, premium pantry shelving, designer window treatments, lighting, elegant flooring throughout and so much more. The chef’s kitchen is a culinary dream, while the spa-inspired primary bath features a lavish shower with three showerheads for the ultimate retreat. A thoughtfully designed laundry room and a half bath add to the home’s convenience and charm. This is a must-see! The community offers amenities such as a resort-style pool, clubhouse, fitness center, basketball courts, tennis courts, and more. You are also just minutes away from everything Gainesville has to offer, including UF, the VA and North Florida hospitals, shopping centers, springs, and more. Call for your VIP tour today.
Zillow last checked: 8 hours ago
Listing updated: July 31, 2025 at 01:34pm
Listing Provided by:
Dustin Sims 321-961-4819,
BOSSHARDT REALTY SERVICES LLC 352-371-6100
Bought with:
Bob Bretz, PA, 3086319
EXP REALTY LLC
Source: Stellar MLS,MLS#: GC528051 Originating MLS: Gainesville-Alachua
Originating MLS: Gainesville-Alachua

Facts & features
Interior
Bedrooms & bathrooms
- Bedrooms: 4
- Bathrooms: 3
- Full bathrooms: 2
- 1/2 bathrooms: 1
Primary bedroom
- Features: Walk-In Closet(s)
- Level: First
Dining room
- Level: First
- Area: 117 Square Feet
- Dimensions: 13x9
Kitchen
- Level: First
- Area: 119 Square Feet
- Dimensions: 17x7
Living room
- Level: First
- Area: 266 Square Feet
- Dimensions: 19x14
Office
- Level: First
- Area: 143 Square Feet
- Dimensions: 11x13
Heating
- Natural Gas, Other
Cooling
- Central Air
Appliances
- Included: Oven, Dishwasher, Disposal, Dryer, Microwave, Range, Range Hood, Refrigerator, Tankless Water Heater, Washer
- Laundry: Inside
Features
- High Ceilings, Kitchen/Family Room Combo, Open Floorplan, Primary Bedroom Main Floor, Split Bedroom, Thermostat, Tray Ceiling(s), Walk-In Closet(s)
- Flooring: Other
- Doors: Sliding Doors
- Windows: Low Emissivity Windows
- Has fireplace: No
Interior area
- Total structure area: 3,146
- Total interior livable area: 2,200 sqft
Property
Parking
- Total spaces: 3
- Parking features: Driveway, Garage Door Opener
- Attached garage spaces: 3
- Has uncovered spaces: Yes
Features
- Levels: One
- Stories: 1
- Patio & porch: Covered, Rear Porch
- Exterior features: Lighting, Other
Lot
- Size: 6,375 sqft
Details
- Parcel number: 04427111548
- Zoning: RESI
- Special conditions: None
Construction
Type & style
- Home type: SingleFamily
- Property subtype: Single Family Residence
Materials
- Other
- Foundation: Slab
- Roof: Shingle
Condition
- New construction: No
- Year built: 2023
Utilities & green energy
- Sewer: Public Sewer
- Water: Public
- Utilities for property: Electricity Available, Natural Gas Available
Community & neighborhood
Community
- Community features: Clubhouse, Fitness Center, Park, Playground, Pool, Tennis Court(s)
Location
- Region: Gainesville
- Subdivision: OAKMONT
HOA & financial
HOA
- Has HOA: Yes
- HOA fee: $8 monthly
- Amenities included: Basketball Court, Clubhouse, Other, Playground, Pool, Tennis Court(s), Trail(s)
- Association name: LELAND MNGMT
- Association phone: 352-727-7939
Other fees
- Pet fee: $0 monthly
Other financial information
- Total actual rent: 0
Other
Other facts
- Listing terms: Cash,Conventional,FHA,VA Loan
- Ownership: Fee Simple
- Road surface type: Paved
Price history
| Date | Event | Price |
|---|---|---|
| 7/31/2025 | Sold | $565,001-2.3%$257/sqft |
Source: | ||
| 7/2/2025 | Pending sale | $578,195$263/sqft |
Source: | ||
| 5/8/2025 | Price change | $578,195-1.5%$263/sqft |
Source: | ||
| 3/27/2025 | Price change | $587,000-2%$267/sqft |
Source: | ||
| 2/10/2025 | Listed for sale | $599,000+1.5%$272/sqft |
Source: | ||
Public tax history
| Year | Property taxes | Tax assessment |
|---|---|---|
| 2024 | $11,686 +136.2% | $449,901 +394.9% |
| 2023 | $4,948 +17.9% | $90,915 +10% |
| 2022 | $4,197 +7.2% | $82,650 +9.8% |
Find assessor info on the county website
Neighborhood: 32608
Nearby schools
GreatSchools rating
- 5/10Lawton M. Chiles Elementary SchoolGrades: PK-5Distance: 1.6 mi
- 7/10Kanapaha Middle SchoolGrades: 6-8Distance: 3.3 mi
- 6/10F. W. Buchholz High SchoolGrades: 5,9-12Distance: 5.6 mi
Schools provided by the listing agent
- Elementary: Lawton M. Chiles Elementary School-AL
- Middle: Kanapaha Middle School-AL
- High: F. W. Buchholz High School-AL
Source: Stellar MLS. This data may not be complete. We recommend contacting the local school district to confirm school assignments for this home.
Get pre-qualified for a loan
At Zillow Home Loans, we can pre-qualify you in as little as 5 minutes with no impact to your credit score.An equal housing lender. NMLS #10287.
Sell with ease on Zillow
Get a Zillow Showcase℠ listing at no additional cost and you could sell for —faster.
$556,900
2% more+$11,138
With Zillow Showcase(estimated)$568,038



