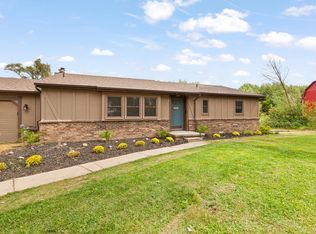Sold for $277,500 on 07/12/23
$277,500
12036 Jackman Rd, Temperance, MI 48182
3beds
1,482sqft
Single Family Residence
Built in 1972
2 Acres Lot
$313,000 Zestimate®
$187/sqft
$1,950 Estimated rent
Home value
$313,000
$297,000 - $329,000
$1,950/mo
Zestimate® history
Loading...
Owner options
Explore your selling options
What's special
Looking for a ranch with some land? Welcome home! This spacious property features over 1400sqft of living space with all new vinyl plank flooring throughout. Entering the house from the front, you are greeted by a large open space containing the kitchen, dining room, and living room. The family room has exposed beams and a fire place to make it cozy! You can access the deck overlooking the pool in the back yard from there! There are 3 bedrooms on the other end along with a recently refinished bathroom. There are countless updates throughout the property. A new steel framed building was added recently to go with the other out buildings on the property. There are fruit trees along with evergreens at the back of the yard. This house has that sought after country charm and the land to go with it! Make it yours today!
Zillow last checked: 8 hours ago
Listing updated: July 12, 2023 at 01:19pm
Listed by:
Adam Kipf 734-770-1905,
Coldwell Banker Haynes R.E. in Monroe
Bought with:
Erica Mendez, 6501411688
eXp Realty LLC in Monroe
Source: MiRealSource,MLS#: 50100598 Originating MLS: Southeastern Border Association of REALTORS
Originating MLS: Southeastern Border Association of REALTORS
Facts & features
Interior
Bedrooms & bathrooms
- Bedrooms: 3
- Bathrooms: 2
- Full bathrooms: 1
- 1/2 bathrooms: 1
- Main level bathrooms: 1
- Main level bedrooms: 3
Bedroom 1
- Features: Vinyl
- Level: Main
- Area: 132
- Dimensions: 12 x 11
Bedroom 2
- Features: Vinyl
- Level: Main
- Area: 120
- Dimensions: 12 x 10
Bedroom 3
- Features: Vinyl
- Level: Main
- Area: 100
- Dimensions: 10 x 10
Bathroom 1
- Features: Vinyl
- Level: Main
- Area: 63
- Dimensions: 7 x 9
Dining room
- Features: Vinyl
- Level: Main
- Area: 96
- Dimensions: 12 x 8
Family room
- Features: Vinyl
- Level: Main
- Area: 216
- Dimensions: 18 x 12
Kitchen
- Features: Vinyl
- Level: Main
- Area: 120
- Dimensions: 12 x 10
Living room
- Features: Vinyl
- Level: Main
- Area: 216
- Dimensions: 18 x 12
Heating
- Forced Air, Natural Gas
Features
- Flooring: Vinyl
- Basement: Crawl Space
- Has fireplace: No
Interior area
- Total structure area: 1,482
- Total interior livable area: 1,482 sqft
- Finished area above ground: 1,482
- Finished area below ground: 0
Property
Parking
- Total spaces: 2
- Parking features: Attached
- Attached garage spaces: 2
Features
- Levels: One
- Stories: 1
- Frontage length: 175
Lot
- Size: 2 Acres
- Dimensions: 546 x 171 x 503 x 175
Details
- Parcel number: 0803401611
- Special conditions: Private
Construction
Type & style
- Home type: SingleFamily
- Architectural style: Ranch
- Property subtype: Single Family Residence
Materials
- Brick, Wood Siding
Condition
- Year built: 1972
Utilities & green energy
- Sewer: Septic Tank
- Water: Private Well
Community & neighborhood
Location
- Region: Temperance
- Subdivision: N/A
Other
Other facts
- Listing agreement: Exclusive Right To Sell
- Listing terms: Cash,Conventional,FHA,VA Loan
Price history
| Date | Event | Price |
|---|---|---|
| 7/12/2023 | Sold | $277,500-0.9%$187/sqft |
Source: | ||
| 5/29/2023 | Pending sale | $279,900$189/sqft |
Source: | ||
| 5/25/2023 | Price change | $279,900-5.1%$189/sqft |
Source: | ||
| 5/10/2023 | Price change | $294,900-4.8%$199/sqft |
Source: | ||
| 5/4/2023 | Price change | $309,900-1.6%$209/sqft |
Source: | ||
Public tax history
| Year | Property taxes | Tax assessment |
|---|---|---|
| 2025 | $3,106 +41% | $139,000 +13.6% |
| 2024 | $2,203 +18.1% | $122,400 +8.8% |
| 2023 | $1,866 -1.8% | $112,500 +8.4% |
Find assessor info on the county website
Neighborhood: 48182
Nearby schools
GreatSchools rating
- 7/10Ida Middle SchoolGrades: 5-8Distance: 5 mi
- 8/10Ida High SchoolGrades: 9-12Distance: 5 mi
- 5/10Ida Elementary SchoolGrades: PK-4Distance: 5.1 mi
Schools provided by the listing agent
- District: Ida Public School District
Source: MiRealSource. This data may not be complete. We recommend contacting the local school district to confirm school assignments for this home.

Get pre-qualified for a loan
At Zillow Home Loans, we can pre-qualify you in as little as 5 minutes with no impact to your credit score.An equal housing lender. NMLS #10287.
Sell for more on Zillow
Get a free Zillow Showcase℠ listing and you could sell for .
$313,000
2% more+ $6,260
With Zillow Showcase(estimated)
$319,260