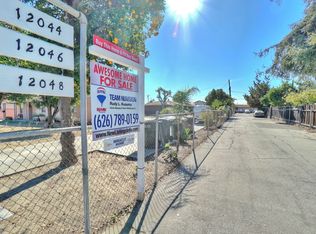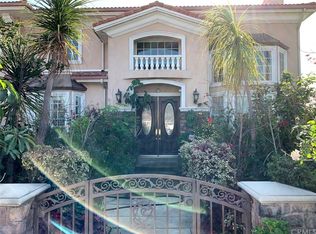Sold for $880,000
Listing Provided by:
Chau Jason Yau DRE #01897740 626-283-2707,
Elevate Real Estate Agency
Bought with: Harvest Realty Development
$880,000
12036 Lower Azusa Rd, El Monte, CA 91732
5beds
2,831sqft
Single Family Residence
Built in 2007
4,129 Square Feet Lot
$871,800 Zestimate®
$311/sqft
$4,239 Estimated rent
Home value
$871,800
$793,000 - $959,000
$4,239/mo
Zestimate® history
Loading...
Owner options
Explore your selling options
What's special
This stunning 5-bedroom, 4.5-bathroom detached PUD style home in El Monte offers the ideal combination of space, luxury, and convenience. With 2,831 square feet of living space, the home boasts a spacious open floor plan with high ceilings and abundant natural light, creating an airy, inviting atmosphere. One bedroom downstairs with full personal bathroom perfect for guest or in-laws. Upstairs there's another bedroom with a full personal bathroom and two bedroom shared one bathroom. Main bedroom is generously sized, with the primary suite offering a spa-like retreat complete with a large walk-in closet. A private, low-maintenance backyard offers an ideal space for outdoor dining or relaxation. This home is just minutes from major freeways, shopping centers, schools, and parks, making it an ideal choice for those seeking both privacy and easy access to everything the area has to offer. Property need repairs, so bring your imagination and tools to make this home yours!
Zillow last checked: 8 hours ago
Listing updated: August 21, 2025 at 09:54am
Listing Provided by:
Chau Jason Yau DRE #01897740 626-283-2707,
Elevate Real Estate Agency
Bought with:
Wen Wang, DRE #01936968
Harvest Realty Development
Source: CRMLS,MLS#: TR25152817 Originating MLS: California Regional MLS
Originating MLS: California Regional MLS
Facts & features
Interior
Bedrooms & bathrooms
- Bedrooms: 5
- Bathrooms: 5
- Full bathrooms: 4
- 1/2 bathrooms: 1
- Main level bathrooms: 1
- Main level bedrooms: 1
Heating
- Central
Cooling
- Central Air
Appliances
- Included: Dishwasher
- Laundry: In Garage
Features
- Balcony
- Has fireplace: Yes
- Fireplace features: Living Room
- Common walls with other units/homes: No Common Walls
Interior area
- Total interior livable area: 2,831 sqft
Property
Parking
- Total spaces: 3
- Parking features: Assigned, Garage
- Attached garage spaces: 3
Features
- Levels: Two
- Stories: 2
- Entry location: front door
- Pool features: None
- Has view: Yes
- View description: None
Lot
- Size: 4,129 sqft
- Features: Back Yard, Sprinkler System
Details
- Parcel number: 8545001046
- Zoning: EMR1B*
- Special conditions: Standard
Construction
Type & style
- Home type: SingleFamily
- Property subtype: Single Family Residence
Condition
- New construction: No
- Year built: 2007
Utilities & green energy
- Sewer: Public Sewer
- Water: Public
Community & neighborhood
Community
- Community features: Street Lights
Location
- Region: El Monte
Other
Other facts
- Listing terms: Cash,Cash to New Loan,Conventional,FHA 203(k)
Price history
| Date | Event | Price |
|---|---|---|
| 8/20/2025 | Sold | $880,000-11.8%$311/sqft |
Source: | ||
| 8/7/2025 | Pending sale | $998,000$353/sqft |
Source: | ||
| 7/23/2025 | Contingent | $998,000$353/sqft |
Source: | ||
| 7/8/2025 | Listed for sale | $998,000+69.7%$353/sqft |
Source: | ||
| 5/24/2010 | Sold | $588,000$208/sqft |
Source: Public Record Report a problem | ||
Public tax history
| Year | Property taxes | Tax assessment |
|---|---|---|
| 2025 | $11,067 +6% | $758,989 +2% |
| 2024 | $10,440 +4.4% | $744,108 +2% |
| 2023 | $10,004 +3.9% | $729,518 +2% |
Find assessor info on the county website
Neighborhood: Norwood Cherrylee
Nearby schools
GreatSchools rating
- 6/10Durfee Elementary SchoolGrades: K-8Distance: 0.3 mi
- 7/10Arroyo High SchoolGrades: 9-12Distance: 1.1 mi
Get a cash offer in 3 minutes
Find out how much your home could sell for in as little as 3 minutes with a no-obligation cash offer.
Estimated market value$871,800
Get a cash offer in 3 minutes
Find out how much your home could sell for in as little as 3 minutes with a no-obligation cash offer.
Estimated market value
$871,800

