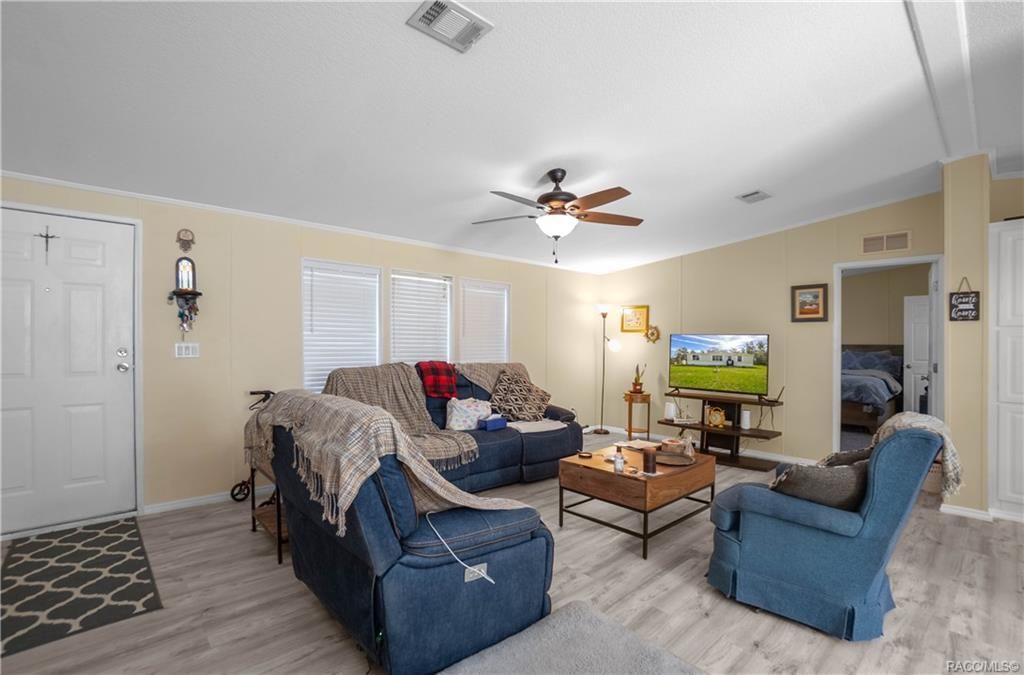
For sale
$275,000
3beds
1,352sqft
12039 S Vina Maria Point, Floral City, FL 34436
3beds
1,352sqft
Manufactured home, single family residence
Built in 2006
2 Carport spaces
$203 price/sqft
What's special
Generous bedroomsSpacious double-wide mobile homeFunctional split floor planIdeal for gardeningOpen kitchen
Welcome to this spacious double-wide mobile home in the heart of Floral City! This 3-bedroom, 2-bathroom home offers 1,352 sq. ft. of comfortable living space, perfectly situated on 1.16 acres. Inside, you’ll find a functional split floor plan with a large living area, open kitchen, and generous bedrooms. The primary suite ...
- 58 days |
- 168 |
- 12 |
Source: Realtors Association of Citrus County,MLS#: 847979 Originating MLS: Realtors Association of Citrus County
Originating MLS: Realtors Association of Citrus County
Travel times
Living Room
Kitchen
Primary Bedroom
Zillow last checked: 8 hours ago
Listing updated: September 26, 2025 at 11:33am
Listed by:
Luke Whitehurst 352-476-5578,
Century 21 J.W.Morton R.E.
Source: Realtors Association of Citrus County,MLS#: 847979 Originating MLS: Realtors Association of Citrus County
Originating MLS: Realtors Association of Citrus County
Facts & features
Interior
Bedrooms & bathrooms
- Bedrooms: 3
- Bathrooms: 2
- Full bathrooms: 2
Primary bedroom
- Features: Primary Suite
- Dimensions: 15.20 x 12.40
Bedroom
- Dimensions: 9.90 x 13.30
Bedroom
- Dimensions: 9.80 x 12.00
Primary bathroom
- Dimensions: 9.40 x 7.30
Bathroom
- Dimensions: 5.30 x 7.00
Dining room
- Dimensions: 12.60 x 12.11
Kitchen
- Dimensions: 16.10 x 12.10
Laundry
- Dimensions: 7.30 x 5.40
Living room
- Dimensions: 21.50 x 12.80
Heating
- Heat Pump
Cooling
- Central Air, Electric
Appliances
- Included: Dryer, Dishwasher, Electric Oven, Electric Range, Refrigerator, Range Hood, Water Heater, Washer
- Laundry: Laundry - Living Area
Features
- Breakfast Bar, Cathedral Ceiling(s), Eat-in Kitchen, Laminate Counters, Main Level Primary, Primary Suite, Pantry, Split Bedrooms, Shower Only, Separate Shower, Walk-In Closet(s), Wood Cabinets, Window Treatments, First Floor Entry, Programmable Thermostat
- Flooring: Carpet, Laminate
- Windows: Blinds, Double Hung, Double Pane Windows
Interior area
- Total structure area: 1,352
- Total interior livable area: 1,352 sqft
Property
Parking
- Total spaces: 2
- Parking features: Detached Carport, Driveway, Unpaved
- Has carport: Yes
- Has uncovered spaces: Yes
Features
- Levels: One
- Stories: 1
- Exterior features: Landscaping, Lighting, Room For Pool, Unpaved Driveway
- Pool features: None
- Fencing: Mixed,Privacy,Wood,Wire
Lot
- Size: 1.16 Acres
- Dimensions: 157 x 319
- Features: Cleared, Flat, Rectangular, Rolling Slope, Trees
- Topography: Hill
Details
- Additional structures: Shed(s)
- Parcel number: 2564725
- Zoning: RURMH
- Special conditions: Standard
Construction
Type & style
- Home type: MobileManufactured
- Architectural style: Mobile Home,One Story
- Property subtype: Manufactured Home, Single Family Residence
Materials
- Manufactured
- Roof: Asphalt,Shingle
Condition
- New construction: No
- Year built: 2006
Utilities & green energy
- Sewer: Septic Tank
- Water: Well
- Utilities for property: High Speed Internet Available
Community & HOA
Community
- Features: Shopping
- Subdivision: Suburban Acres
HOA
- Has HOA: No
Location
- Region: Floral City
Financial & listing details
- Price per square foot: $203/sqft
- Tax assessed value: $120,400
- Annual tax amount: $745
- Date on market: 9/8/2025
- Cumulative days on market: 59 days
- Listing terms: Cash,VA Loan
- Road surface type: Unimproved
- Body type: Double Wide