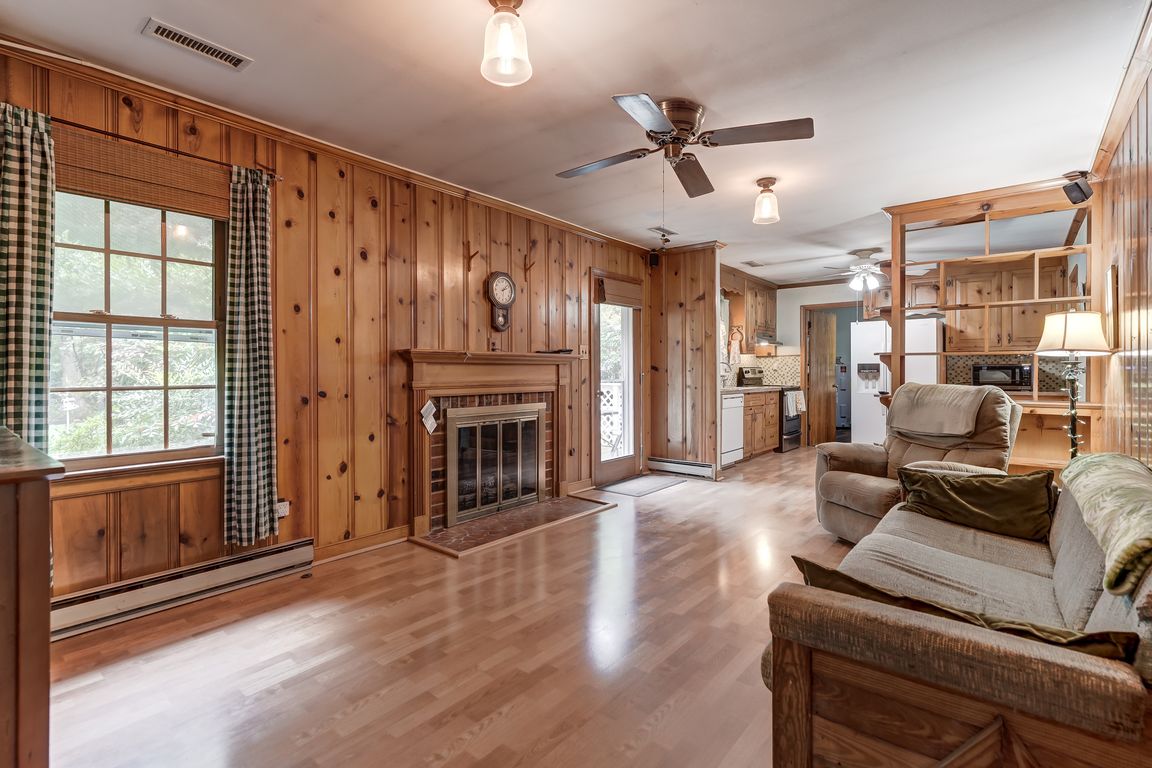
Pending
$379,950
3beds
1,760sqft
12039 Sunset Dr, Ashland, VA 23005
3beds
1,760sqft
Single family residence
Built in 1972
0.56 Acres
Carport
$216 price/sqft
What's special
Attached carportWooded half-acre lotCeiling fansHardwood floors
Back on market at no fault of the sellers. Welcome home to 12039 Sunset Dr. in Ashland! This charming all-brick rancher offers 1,760 square feet of comfortable living with 3 bedrooms and 2 full bathrooms. Just 2.6 miles from Downtown Ashland, you’ll enjoy quick access to restaurants, shops, and I-95. ...
- 30 days |
- 455 |
- 20 |
Source: CVRMLS,MLS#: 2525669 Originating MLS: Central Virginia Regional MLS
Originating MLS: Central Virginia Regional MLS
Travel times
Family Room
Kitchen
Primary Bedroom
Zillow last checked: 7 hours ago
Listing updated: October 08, 2025 at 05:12pm
Listed by:
Jason Burke membership@therealbrokerage.com,
Real Broker LLC
Source: CVRMLS,MLS#: 2525669 Originating MLS: Central Virginia Regional MLS
Originating MLS: Central Virginia Regional MLS
Facts & features
Interior
Bedrooms & bathrooms
- Bedrooms: 3
- Bathrooms: 2
- Full bathrooms: 2
Primary bedroom
- Description: HW Floors, Ceiling Fan, Attached Full Bath
- Level: First
- Dimensions: 13.6 x 12.6
Bedroom 2
- Description: HW Floors, Ceiling Fan
- Level: First
- Dimensions: 13.6 x 13.6
Bedroom 3
- Description: HW Floors, Ceiling Fan
- Level: First
- Dimensions: 10.6 x 10.0
Dining room
- Description: HW Floors
- Level: First
- Dimensions: 13.6 x 10.6
Family room
- Description: Ceiling Fan, FP, Access to Deck
- Level: First
- Dimensions: 18.0 x 12.6
Other
- Description: Tub & Shower
- Level: First
Kitchen
- Description: Wood Cabinets, Backsplash, Open to Family Room
- Level: First
- Dimensions: 12.0 x 10.6
Living room
- Description: HW Floors, Crown Molding
- Level: First
- Dimensions: 18.0 x 13.6
Heating
- Baseboard, Electric
Cooling
- Central Air
Appliances
- Included: Electric Water Heater, Water Heater
Features
- Flooring: Laminate, Wood
- Basement: Crawl Space
- Attic: Pull Down Stairs
- Number of fireplaces: 1
- Fireplace features: Gas
Interior area
- Total interior livable area: 1,760 sqft
- Finished area above ground: 1,760
- Finished area below ground: 0
Video & virtual tour
Property
Parking
- Parking features: Carport, Driveway, Paved
- Has carport: Yes
- Has uncovered spaces: Yes
Features
- Levels: One
- Stories: 1
- Patio & porch: Rear Porch, Deck
- Exterior features: Paved Driveway
- Pool features: None
- Fencing: None
Lot
- Size: 0.56 Acres
Details
- Parcel number: 7769951783
- Zoning description: R1
Construction
Type & style
- Home type: SingleFamily
- Architectural style: Ranch
- Property subtype: Single Family Residence
Materials
- Brick, Frame
- Roof: Composition,Shingle
Condition
- Resale
- New construction: No
- Year built: 1972
Utilities & green energy
- Sewer: Public Sewer
- Water: Public
Community & HOA
Community
- Subdivision: Oak Hill Estates
Location
- Region: Ashland
Financial & listing details
- Price per square foot: $216/sqft
- Tax assessed value: $344,000
- Annual tax amount: $1,393
- Date on market: 9/25/2025
- Exclusions: Rear Wood Shed, Washer, Dryer
- Ownership: Individuals
- Ownership type: Sole Proprietor