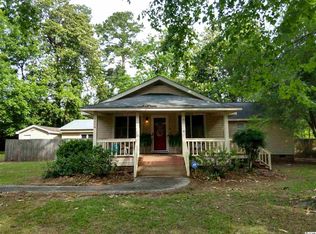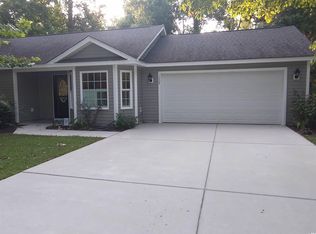Built in 1950, this charming cottage in the heart of Conway has been extensively remodeled. Beautiful hardwood flooring throughout, except for the tiled wet areas, gives the home a cozy warm feeling. The kitchen boasts new cabinets and granite counter tops. The master bedroom has his and her walk in closets and a french door to the back porch. It also has a private master bath. There's a 12 x 20 flex space along the back of the home that overlooks the completely fenced back yard and back porch. This room has a closet and could function as the 3rd bedroom, although the current owner uses it as an office and sun room. The detached building within the fenced yard is 20 x 23 with 9 x 23 being used as a workshop complete with electricity. The other side is 11 x 23 and has its own HVAC so the space can be used for a multitude of purposes. There's another detached storage building outside of the fenced area that is also wired. You won't lack for storage space here. Don't let the house fool you. It may look small, but looks are deceiving. This home lives large and offers tremendous charm and versatility both inside and out. **Owner is a licensed SC Real Estate Agent.
This property is off market, which means it's not currently listed for sale or rent on Zillow. This may be different from what's available on other websites or public sources.



