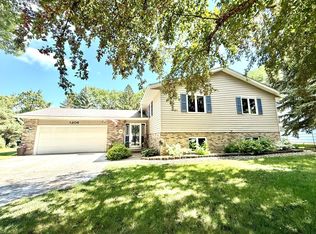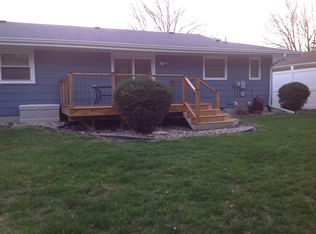Closed
$314,000
1204 26th St NW, Willmar, MN 56201
4beds
3,512sqft
Single Family Residence
Built in 1976
0.32 Acres Lot
$314,300 Zestimate®
$89/sqft
$2,745 Estimated rent
Home value
$314,300
$248,000 - $399,000
$2,745/mo
Zestimate® history
Loading...
Owner options
Explore your selling options
What's special
"Welcome home! As you drive up, you'll be greeted by a charming front porch, perfect for relaxing evenings and friendly gatherings. This delightful home offers complete with a warm, inviting atmosphere from the moment you arrive. Imagine sipping your morning coffee or watching the sunset from your own private porch. This is more than a house; it's a place to create lasting memories."
Beautiful 4 BR/3 BA Home Is Spacious Boasting Two Family Room And A Front Living Area!! You Will Enjoy Entertaining In The Newly Renovated Kitchen/Dining Area That Looks Over The Bright And Sunny Four Season Porch!! Updates Inside And Out To Include New Roof & Seamless Gutters, Windows, Furnace & AC, Lighting & Paint! You Will Enjoy The Outdoor Area Including The Front Covered Porch To The Back Multi Tier Deck And Hot Tub!! Newer Cedar Fence! Come For A Visit Find Yourself Moving In And Calling This HOME!
Zillow last checked: 8 hours ago
Listing updated: June 12, 2025 at 05:02am
Listed by:
Jill Johnson 320-224-1970,
Parcel Real Estate Inc.
Bought with:
Amber Barber
320 Real Estate Co
Source: NorthstarMLS as distributed by MLS GRID,MLS#: 6686699
Facts & features
Interior
Bedrooms & bathrooms
- Bedrooms: 4
- Bathrooms: 3
- Full bathrooms: 1
- 3/4 bathrooms: 1
- 1/2 bathrooms: 1
Bedroom 1
- Level: Upper
- Area: 238 Square Feet
- Dimensions: 17x14
Bedroom 2
- Level: Upper
- Area: 143 Square Feet
- Dimensions: 13x11
Bedroom 3
- Level: Upper
- Area: 154 Square Feet
- Dimensions: 14x11
Bedroom 4
- Level: Upper
- Area: 110 Square Feet
- Dimensions: 11x10
Deck
- Level: Main
- Area: 176 Square Feet
- Dimensions: 16x11
Deck
- Level: Main
- Area: 495 Square Feet
- Dimensions: 33x15
Deck
- Level: Upper
- Area: 112 Square Feet
- Dimensions: 14x8
Dining room
- Level: Main
- Area: 154 Square Feet
- Dimensions: 14x11
Family room
- Level: Main
- Area: 294 Square Feet
- Dimensions: 21x14
Family room
- Level: Lower
- Area: 390 Square Feet
- Dimensions: 30x13
Other
- Level: Main
- Area: 195 Square Feet
- Dimensions: 15x13
Kitchen
- Level: Main
- Area: 182 Square Feet
- Dimensions: 14x13
Living room
- Level: Main
- Area: 280 Square Feet
- Dimensions: 20x14
Porch
- Level: Main
- Area: 198 Square Feet
- Dimensions: 33x6
Heating
- Forced Air, Fireplace(s)
Cooling
- Central Air
Appliances
- Included: Cooktop, Dishwasher, Disposal, Double Oven, Dryer, Exhaust Fan, Freezer, Gas Water Heater, Refrigerator, Wall Oven, Washer, Water Softener Owned
Features
- Basement: Block,Crawl Space,Daylight,Finished,Storage Space,Sump Pump
- Number of fireplaces: 1
- Fireplace features: Family Room, Wood Burning
Interior area
- Total structure area: 3,512
- Total interior livable area: 3,512 sqft
- Finished area above ground: 2,522
- Finished area below ground: 495
Property
Parking
- Total spaces: 2
- Parking features: Attached, Concrete, Electric, Garage Door Opener, Insulated Garage, Storage
- Attached garage spaces: 2
- Has uncovered spaces: Yes
- Details: Garage Dimensions (22x21)
Accessibility
- Accessibility features: None
Features
- Levels: Two
- Stories: 2
- Patio & porch: Covered, Front Porch
- Pool features: None
- Fencing: Partial,Wood
Lot
- Size: 0.32 Acres
- Dimensions: 75 x 149 x 97 x 189
- Features: Wooded
Details
- Foundation area: 1532
- Parcel number: 951350980
- Zoning description: Residential-Single Family
Construction
Type & style
- Home type: SingleFamily
- Property subtype: Single Family Residence
Materials
- Brick/Stone, Fiber Cement, Block
- Roof: Age 8 Years or Less
Condition
- Age of Property: 49
- New construction: No
- Year built: 1976
Utilities & green energy
- Gas: Natural Gas
- Sewer: City Sewer/Connected
- Water: City Water/Connected
Community & neighborhood
Location
- Region: Willmar
- Subdivision: College View
HOA & financial
HOA
- Has HOA: No
Price history
| Date | Event | Price |
|---|---|---|
| 5/22/2025 | Sold | $314,000-7.4%$89/sqft |
Source: | ||
| 4/14/2025 | Pending sale | $339,000$97/sqft |
Source: | ||
| 4/3/2025 | Listed for sale | $339,000$97/sqft |
Source: | ||
Public tax history
| Year | Property taxes | Tax assessment |
|---|---|---|
| 2024 | $3,666 +18.1% | $290,600 +11.1% |
| 2023 | $3,104 +13.6% | $261,500 +8.9% |
| 2022 | $2,732 +7.4% | $240,100 +14.4% |
Find assessor info on the county website
Neighborhood: 56201
Nearby schools
GreatSchools rating
- 5/10Roosevelt Elementary SchoolGrades: PK-5Distance: 2.3 mi
- 6/10Willmar Middle SchoolGrades: 6-8Distance: 2.6 mi
- 4/10Willmar Senior High SchoolGrades: 9-12Distance: 3.7 mi

Get pre-qualified for a loan
At Zillow Home Loans, we can pre-qualify you in as little as 5 minutes with no impact to your credit score.An equal housing lender. NMLS #10287.

