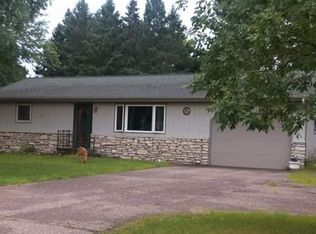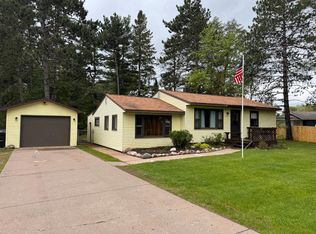Sold for $264,900 on 12/30/24
$264,900
1204 4th Ave, Woodruff, WI 54568
2beds
2,364sqft
Single Family Residence
Built in ----
0.35 Acres Lot
$276,300 Zestimate®
$112/sqft
$1,443 Estimated rent
Home value
$276,300
Estimated sales range
Not available
$1,443/mo
Zestimate® history
Loading...
Owner options
Explore your selling options
What's special
This meticulously maintained home has had several recent updates both mechanically and cosmetically so nothing needs to be done. As you enter the home, there is a mud room with a large closet for storage, main floor laundry with half bath, spacious kitchen with new appliances and counters and dining area that opens up to a spacious living room, great for a gathering of friends and family! The main level also features two bedrooms and a full bath. There are two stairways to the finished lower level fresh with new carpet and paint making it nice and bright along with a future bedroom (egress window needed) and bonus room that could be used as an office. Also, located on the property is a detached 2 car garage with extra work/storage space and a great sized yard for any pets, gardens, kids or just to relax and enjoy the day!!
Zillow last checked: 8 hours ago
Listing updated: July 09, 2025 at 04:24pm
Listed by:
JODI DROST 920-299-0912,
REDMAN REALTY GROUP, LLC
Bought with:
THE HERVEY TEAM, 63078 - 94
REDMAN REALTY GROUP, LLC
Source: GNMLS,MLS#: 207658
Facts & features
Interior
Bedrooms & bathrooms
- Bedrooms: 2
- Bathrooms: 2
- Full bathrooms: 1
- 1/2 bathrooms: 1
Bedroom
- Level: First
- Dimensions: 13x13
Bedroom
- Level: First
- Dimensions: 10x12
Bathroom
- Level: First
Bathroom
- Level: First
Bonus room
- Level: Basement
- Dimensions: 9x14
Dining room
- Level: First
- Dimensions: 9x11
Entry foyer
- Level: First
- Dimensions: 9x10
Family room
- Level: Basement
- Dimensions: 19x24
Kitchen
- Level: First
- Dimensions: 9x14
Laundry
- Level: First
- Dimensions: 7x10
Living room
- Level: First
- Dimensions: 16x21
Office
- Level: Basement
- Dimensions: 8x18
Heating
- Hot Water, Natural Gas
Cooling
- Wall/Window Unit(s)
Appliances
- Included: Dryer, Dishwasher, Exhaust Fan, Electric Oven, Electric Range, Gas Water Heater, Microwave, Refrigerator, Water Softener, Washer
- Laundry: Main Level
Features
- Ceiling Fan(s), Main Level Primary, Pantry, Cable TV
- Flooring: Carpet, Laminate
- Basement: Full,Finished,Interior Entry
- Attic: Scuttle
- Number of fireplaces: 1
- Fireplace features: Electric
Interior area
- Total structure area: 2,364
- Total interior livable area: 2,364 sqft
- Finished area above ground: 1,284
- Finished area below ground: 1,080
Property
Parking
- Total spaces: 2
- Parking features: Detached, Garage, Two Car Garage, Storage
- Garage spaces: 2
- Has uncovered spaces: Yes
Features
- Levels: One
- Stories: 1
- Exterior features: Paved Driveway
- Frontage length: 0,0
Lot
- Size: 0.35 Acres
Details
- Parcel number: WR1158
- Zoning description: Residential
Construction
Type & style
- Home type: SingleFamily
- Architectural style: One Story
- Property subtype: Single Family Residence
Materials
- Composite Siding, Frame, Masonite
- Foundation: Block
- Roof: Composition,Shingle
Utilities & green energy
- Electric: Circuit Breakers
- Sewer: County Septic Maintenance Program - Yes, Septic Tank
- Water: Drilled Well
- Utilities for property: Cable Available, Phone Available, Septic Available
Community & neighborhood
Community
- Community features: Shopping
Location
- Region: Woodruff
Other
Other facts
- Ownership: Fee Simple
- Road surface type: Paved
Price history
| Date | Event | Price |
|---|---|---|
| 12/30/2024 | Sold | $264,900$112/sqft |
Source: | ||
| 9/14/2024 | Contingent | $264,900$112/sqft |
Source: | ||
| 9/4/2024 | Price change | $264,900-3.3%$112/sqft |
Source: | ||
| 8/4/2024 | Price change | $274,000-1.8%$116/sqft |
Source: | ||
| 7/16/2024 | Price change | $279,000-1.8%$118/sqft |
Source: | ||
Public tax history
| Year | Property taxes | Tax assessment |
|---|---|---|
| 2024 | $1,617 -5.6% | $127,200 |
| 2023 | $1,713 +33.1% | $127,200 +16.6% |
| 2022 | $1,287 -24.7% | $109,100 |
Find assessor info on the county website
Neighborhood: 54568
Nearby schools
GreatSchools rating
- 8/10Arbor Vitae-Woodruff Elementary SchoolGrades: PK-8Distance: 2.3 mi
- 2/10Lakeland High SchoolGrades: 9-12Distance: 0.7 mi
Schools provided by the listing agent
- Elementary: ON Arbor Vitae-Woodruff
- High: ON Lakeland Union
Source: GNMLS. This data may not be complete. We recommend contacting the local school district to confirm school assignments for this home.

Get pre-qualified for a loan
At Zillow Home Loans, we can pre-qualify you in as little as 5 minutes with no impact to your credit score.An equal housing lender. NMLS #10287.

