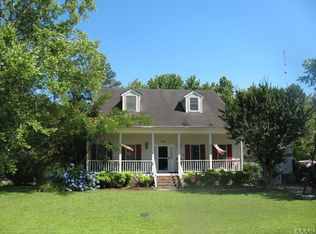Picket fence charm enhances this 3 bed / 2 bath traditional property. The home features a large foyer, formal dining & expansive family room. The EXTRA large kitchen with spacious counters, cabinetry & bay window breakfast area is the perfect place for gathering. The Master Suite and additional bedrooms are separated by the home's living areas. Extended outdoor living space is found within the covered porch & on those hot summer days make a splash in the above ground pool! You will be taken by surprise with the amount of attic space available with "room to grow" if needed.
This property is off market, which means it's not currently listed for sale or rent on Zillow. This may be different from what's available on other websites or public sources.

