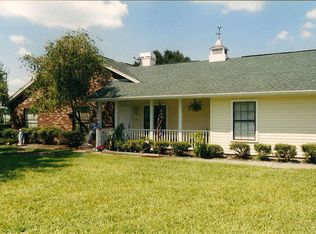Sold for $725,000
$725,000
1204 Ballinger Rd, Lutz, FL 33548
3beds
2,264sqft
Single Family Residence
Built in 1978
1.25 Acres Lot
$714,300 Zestimate®
$320/sqft
$3,115 Estimated rent
Home value
$714,300
$657,000 - $779,000
$3,115/mo
Zestimate® history
Loading...
Owner options
Explore your selling options
What's special
Welcome to your dream home—perfectly located on 1.25 acres in the heart of Lutz, showcasing a top-to-bottom renovation that blends modern luxury with timeless style. This beautifully updated residence offers 3 bedroom with 2 bath in 2264 square feet of exceptional craftsmanship and thoughtful upgrades throughout, making it truly move-in ready. Step inside to discover an open and airy floor plan with luxury vinyl plank flooring that runs seamlessly through the home, creating a warm and inviting atmosphere. Every detail has been considered—from the new interior doors and stylish baseboards to the high-end finishes that create luxury and style throughout. The heart of the home is the fully renovated chef’s kitchen, where you’ll find stunning quartz countertops, custom cabinetry, a sleek tile backsplash, and premium GE Café appliances that combine professional performance with striking design. Family and dining rooms are flanked by a gorgeous double sided brick wood burning fireplace. Both bathrooms have been meticulously remodeled, offering a spa-like retreat with modern tile work, upgraded fixtures, and elegant vanities. Additional upgrades include designer lighting and hardware and fresh neutral paint throughout. Whether you're hosting guests or enjoying a quiet evening in, this home delivers a comfortable casual elegance. Don't miss your chance to own a turnkey home in a prime Lutz location—schedule your private showing today!
Zillow last checked: 8 hours ago
Listing updated: July 03, 2025 at 06:07pm
Listing Provided by:
Kerin Goff 813-924-4633,
SYNERGY GROUP OF FLORIDA LLC 813-906-9465,
Debbie Hutchinson 631-974-0258,
SYNERGY GROUP OF FLORIDA LLC
Bought with:
Debbie Hutchinson, 3311148
SYNERGY GROUP OF FLORIDA LLC
Source: Stellar MLS,MLS#: TB8385695 Originating MLS: Suncoast Tampa
Originating MLS: Suncoast Tampa

Facts & features
Interior
Bedrooms & bathrooms
- Bedrooms: 3
- Bathrooms: 2
- Full bathrooms: 2
Primary bedroom
- Features: Ceiling Fan(s), En Suite Bathroom, Walk-In Closet(s)
- Level: First
Bedroom 2
- Features: Ceiling Fan(s), Walk-In Closet(s)
- Level: First
Bedroom 3
- Features: Ceiling Fan(s), Walk-In Closet(s)
- Level: First
Primary bathroom
- Features: Built-In Shelving, Dual Sinks, Shower No Tub, Stone Counters, Tall Countertops, Window/Skylight in Bath, Linen Closet
- Level: First
Bathroom 2
- Features: Single Vanity, Stone Counters, Tall Countertops, Tub With Shower, Linen Closet
- Level: First
Den
- Features: Ceiling Fan(s)
- Level: First
Great room
- Features: Ceiling Fan(s)
- Level: First
Kitchen
- Features: Breakfast Bar, Stone Counters
- Level: First
Living room
- Features: Ceiling Fan(s)
- Level: First
Heating
- Electric
Cooling
- Central Air
Appliances
- Included: Dishwasher, Disposal, Dryer, Electric Water Heater, Kitchen Reverse Osmosis System, Microwave, Range, Range Hood, Refrigerator, Washer, Water Filtration System, Water Softener
- Laundry: Electric Dryer Hookup, Inside, Laundry Room, Washer Hookup
Features
- Ceiling Fan(s), Eating Space In Kitchen, Kitchen/Family Room Combo, Open Floorplan, Solid Surface Counters, Solid Wood Cabinets, Split Bedroom, Thermostat, Vaulted Ceiling(s), Walk-In Closet(s)
- Flooring: Ceramic Tile, Luxury Vinyl
- Doors: French Doors
- Windows: Skylight(s)
- Has fireplace: Yes
- Fireplace features: Wood Burning
Interior area
- Total structure area: 3,567
- Total interior livable area: 2,264 sqft
Property
Parking
- Total spaces: 2
- Parking features: Driveway, Garage Door Opener, Garage Faces Side, Parking Pad
- Attached garage spaces: 2
- Has uncovered spaces: Yes
Features
- Levels: One
- Stories: 1
- Patio & porch: Covered, Patio, Screened
- Exterior features: Lighting, Private Mailbox, Rain Gutters, Storage
Lot
- Size: 1.25 Acres
- Dimensions: 173 x 315
- Features: Corner Lot, Landscaped, Level
- Residential vegetation: Mature Landscaping, Oak Trees, Trees/Landscaped
Details
- Additional structures: Storage
- Parcel number: U1127180J300000000034.0
- Zoning: RSC-2
- Special conditions: None
Construction
Type & style
- Home type: SingleFamily
- Architectural style: Contemporary
- Property subtype: Single Family Residence
Materials
- Block, Wood Siding
- Foundation: Slab
- Roof: Shingle
Condition
- New construction: No
- Year built: 1978
Utilities & green energy
- Sewer: Septic Tank
- Water: Well
- Utilities for property: Cable Connected, Electricity Connected, Public
Community & neighborhood
Security
- Security features: Fire Alarm, Security Lights, Smoke Detector(s)
Location
- Region: Lutz
- Subdivision: GARDEN GROVE
HOA & financial
HOA
- Has HOA: No
Other fees
- Pet fee: $0 monthly
Other financial information
- Total actual rent: 0
Other
Other facts
- Listing terms: Cash,Conventional,VA Loan
- Ownership: Fee Simple
- Road surface type: Paved, Asphalt
Price history
| Date | Event | Price |
|---|---|---|
| 6/30/2025 | Sold | $725,000-3.3%$320/sqft |
Source: | ||
| 6/4/2025 | Pending sale | $750,000$331/sqft |
Source: | ||
| 5/23/2025 | Price change | $750,000-6.1%$331/sqft |
Source: | ||
| 5/15/2025 | Listed for sale | $799,000+37.8%$353/sqft |
Source: | ||
| 11/15/2024 | Sold | $580,000-3.2%$256/sqft |
Source: | ||
Public tax history
| Year | Property taxes | Tax assessment |
|---|---|---|
| 2024 | $3,341 +4.2% | $199,723 +3% |
| 2023 | $3,207 +5.7% | $193,906 +3% |
| 2022 | $3,035 +1.4% | $188,258 +3% |
Find assessor info on the county website
Neighborhood: 33548
Nearby schools
GreatSchools rating
- 9/10Lutz K-8 SchoolGrades: PK-8Distance: 1.1 mi
- 7/10Steinbrenner High SchoolGrades: 9-12Distance: 3.6 mi
- 3/10Buchanan Middle SchoolGrades: 6-8Distance: 3.8 mi
Schools provided by the listing agent
- Elementary: Lutz-HB
- Middle: Buchanan-HB
- High: Steinbrenner High School
Source: Stellar MLS. This data may not be complete. We recommend contacting the local school district to confirm school assignments for this home.
Get a cash offer in 3 minutes
Find out how much your home could sell for in as little as 3 minutes with a no-obligation cash offer.
Estimated market value$714,300
Get a cash offer in 3 minutes
Find out how much your home could sell for in as little as 3 minutes with a no-obligation cash offer.
Estimated market value
$714,300
