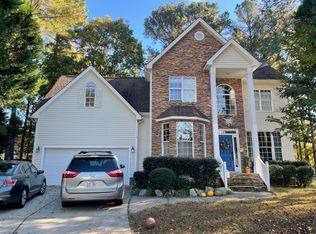Sold for $580,000 on 07/28/25
$580,000
1204 Benoit Pl, Apex, NC 27502
3beds
2,131sqft
Single Family Residence, Residential
Built in 1997
0.29 Acres Lot
$576,400 Zestimate®
$272/sqft
$2,261 Estimated rent
Home value
$576,400
$548,000 - $605,000
$2,261/mo
Zestimate® history
Loading...
Owner options
Explore your selling options
What's special
Beautifully renovated cul-de-sac home in sought-after Pearson Farms! Offering 3 Bedrooms, a spacious bonus, and office, this charming residence features a welcoming rocking chair front porch. Inside, a foyer flows to a formal dining room and an office with French doors. The cozy family room showcases hardwood floors and a gas fireplace, while the updated kitchen boasts granite countertops, subway tile backsplash, and stainless steel appliances. Upstairs, you'll find spacious bedrooms and updated bathrooms. The bonus room could be used a 4th bedroom or additional recreational space. The fenced backyard is a showstopper, offering a private outdoor space for play or entertaining. Enjoy a large deck, walking path, fountain and fire pit. The community has a variety of amenities including a pool, clubhouse, tennis & pickleball courts, and the scenic Beaver Creek Greenway. Ideally located just minutes from shopping, dining, and charming Downtown Apex, with easy access to Beaver Creek Commons and Crossing for all your everyday needs. Don't miss this move-in-ready gem in a prime location!
Zillow last checked: 8 hours ago
Listing updated: October 28, 2025 at 01:02am
Listed by:
Danielle Weeks 919-480-0249,
NextHome Turn Key Realty
Bought with:
Kathleen LeBlanc, 272735
Flex Realty
Source: Doorify MLS,MLS#: 10095290
Facts & features
Interior
Bedrooms & bathrooms
- Bedrooms: 3
- Bathrooms: 3
- Full bathrooms: 2
- 1/2 bathrooms: 1
Heating
- Forced Air
Cooling
- Central Air
Appliances
- Included: Dishwasher, Microwave, Refrigerator, Stainless Steel Appliance(s), Water Heater
- Laundry: Laundry Room, Main Level
Features
- Bathtub/Shower Combination, Ceiling Fan(s), Dining L, Eat-in Kitchen, Granite Counters, Quartz Counters, Separate Shower, Smooth Ceilings, Tray Ceiling(s), Walk-In Closet(s), Walk-In Shower
- Flooring: Carpet, Hardwood, Tile
- Basement: Crawl Space
- Common walls with other units/homes: No Common Walls
Interior area
- Total structure area: 2,131
- Total interior livable area: 2,131 sqft
- Finished area above ground: 2,131
- Finished area below ground: 0
Property
Parking
- Parking features: Garage, Garage Faces Front
- Attached garage spaces: 2
Features
- Levels: Two
- Stories: 2
- Patio & porch: Deck, Porch
- Exterior features: Fenced Yard, Fire Pit, Rain Gutters
- Pool features: Community
- Fencing: Full, Wood
- Has view: Yes
- View description: Neighborhood
Lot
- Size: 0.29 Acres
- Features: Back Yard, Cul-De-Sac, Hardwood Trees, Landscaped
Details
- Parcel number: 0732416696
- Special conditions: Standard
Construction
Type & style
- Home type: SingleFamily
- Architectural style: Traditional
- Property subtype: Single Family Residence, Residential
Materials
- Other
- Foundation: Permanent
- Roof: Shingle
Condition
- New construction: No
- Year built: 1997
Utilities & green energy
- Sewer: Public Sewer
- Water: Public
Community & neighborhood
Community
- Community features: Clubhouse, Pool, Tennis Court(s)
Location
- Region: Apex
- Subdivision: Pearson Farms
HOA & financial
HOA
- Has HOA: Yes
- HOA fee: $45 monthly
- Amenities included: Clubhouse, Management, Pool, Tennis Court(s), Trail(s)
- Services included: None
Price history
| Date | Event | Price |
|---|---|---|
| 7/28/2025 | Sold | $580,000-3.3%$272/sqft |
Source: | ||
| 7/1/2025 | Pending sale | $599,900$282/sqft |
Source: | ||
| 6/21/2025 | Price change | $599,900-2.5%$282/sqft |
Source: | ||
| 6/6/2025 | Price change | $614,999-1.4%$289/sqft |
Source: | ||
| 5/24/2025 | Price change | $624,000-0.9%$293/sqft |
Source: | ||
Public tax history
| Year | Property taxes | Tax assessment |
|---|---|---|
| 2025 | $4,539 +2.3% | $566,206 +9.4% |
| 2024 | $4,438 +22.1% | $517,596 +57.1% |
| 2023 | $3,634 +6.5% | $329,439 |
Find assessor info on the county website
Neighborhood: 27502
Nearby schools
GreatSchools rating
- 9/10Olive Chapel ElementaryGrades: PK-5Distance: 0.7 mi
- 10/10Lufkin Road MiddleGrades: 6-8Distance: 2.8 mi
- 9/10Apex Friendship HighGrades: 9-12Distance: 2.6 mi
Schools provided by the listing agent
- Elementary: Wake - Olive Chapel
- Middle: Wake - Lufkin Road
- High: Wake - Apex Friendship
Source: Doorify MLS. This data may not be complete. We recommend contacting the local school district to confirm school assignments for this home.
Get a cash offer in 3 minutes
Find out how much your home could sell for in as little as 3 minutes with a no-obligation cash offer.
Estimated market value
$576,400
Get a cash offer in 3 minutes
Find out how much your home could sell for in as little as 3 minutes with a no-obligation cash offer.
Estimated market value
$576,400
