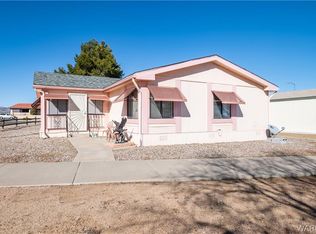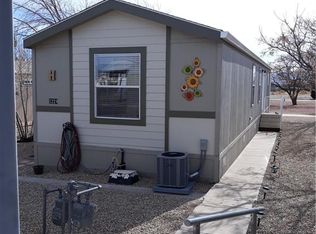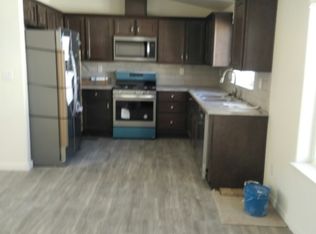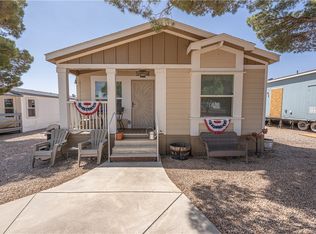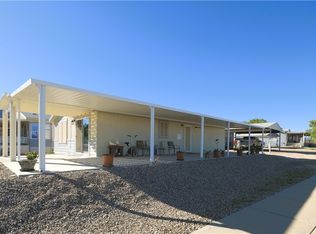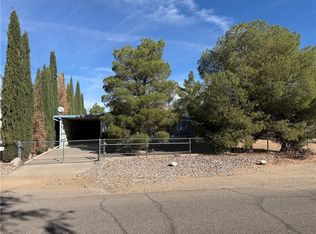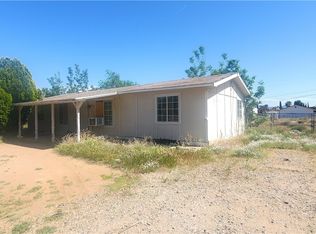THIS 3 BEDROOM 2 BATH HOME IS COMVENIENTLY LOCATED ACROSS FROM THE CLUBHOUSE AND COMMUNITY POOL, IN THIS 55+COMMUNITY.THE HOME HAS A BIG PATIO WHICH FACES THE COMMON AREA, GREAT FOR AFTERNOON BARBQS. A 9X12 SHED WITH SHELVING FOR YOUR GARDENING TOOLS OR MESSY PROJECTS. OPEN FLOOR PLAN PARTIALLY FURNISHED. WEEKLY COCTAIL HOUR AND MORNING COFFEE GET TOGETHERS. LOTS OF ACTIVITIES IN THE BILLIARD AND CARD ROOMS. PRIOR TO CLOSE OF ESCROW MUST BE APPROVED BY MANAGEMENT AND SIGN LEASE, AMOUNT IS NEGOTIABLE.
Active
$119,900
1204 Birch Dr, Kingman, AZ 86409
3beds
1,100sqft
Est.:
Manufactured Home, Single Family Residence
Built in 2019
1,875 Square Feet Lot
$118,700 Zestimate®
$109/sqft
$-- HOA
What's special
Open floor plan
- 204 days |
- 170 |
- 4 |
Zillow last checked: 8 hours ago
Listing updated: November 10, 2025 at 04:35pm
Listed by:
Robyn Cord 928-377-2714,
Realty ONE Group Mountain Desert
Source: WARDEX,MLS#: 029319 Originating MLS: Western AZ Regional Real Estate Data Exchange
Originating MLS: Western AZ Regional Real Estate Data Exchange
Facts & features
Interior
Bedrooms & bathrooms
- Bedrooms: 3
- Bathrooms: 2
- Full bathrooms: 2
Heating
- Central, Gas
Cooling
- Central Air, Electric
Appliances
- Included: Dryer, Dishwasher, Disposal, Gas Dryer, Gas Oven, Gas Range, Microwave, Refrigerator, Water Heater, Washer, ENERGY STAR Qualified Appliances
- Laundry: Electric Dryer Hookup, Gas Dryer Hookup
Features
- Ceiling Fan(s), Dining Area, Great Room, Kitchen Island, Main Level Primary, Primary Suite, Open Floorplan, Shower Only, Separate Shower, Walk-In Closet(s)
- Flooring: Carpet, Vinyl, Wood, Hard Surface Flooring or Low Pile Carpet
- Has fireplace: No
- Fireplace features: Free Standing
Interior area
- Total interior livable area: 1,100 sqft
Video & virtual tour
Property
Parking
- Total spaces: 2
- Parking features: Carport, Storage
- Garage spaces: 1
- Carport spaces: 1
- Covered spaces: 2
Accessibility
- Accessibility features: Wheelchair Access
Features
- Entry location: Ceiling Fan(s),Dining-Casual,Great Room,Kitchen Is
- Patio & porch: Covered, Deck, Patio
- Exterior features: Deck, Garden, Landscaping
- Pool features: Heated, Community
- Has spa: Yes
- Spa features: Hot Tub
- Fencing: None
- Has view: Yes
- View description: Mountain(s)
Lot
- Size: 1,875 Square Feet
- Dimensions: 25 x 75
- Features: Private Road
Details
- Parcel number: 0
- On leased land: Yes
- Zoning description: K- RMH Res: Manufactured Home
Construction
Type & style
- Home type: MobileManufactured
- Property subtype: Manufactured Home, Single Family Residence
Materials
- Roof: Shingle
Condition
- New construction: No
- Year built: 2019
Details
- Builder name: Cavco
Utilities & green energy
- Electric: 110 Volts, 220 Volts
- Sewer: Public Sewer
- Water: Public
- Utilities for property: Natural Gas Available
Green energy
- Energy efficient items: Appliances
Community & HOA
Community
- Features: Clubhouse, Sidewalks, Trails/Paths, Pool
- Senior community: Yes
- Subdivision: Kingman Ranch Unit 1
HOA
- Has HOA: No
Location
- Region: Kingman
Financial & listing details
- Price per square foot: $109/sqft
- Annual tax amount: $297
- Date on market: 5/16/2025
- Cumulative days on market: 188 days
- Date available: 05/19/2025
- Listing terms: Cash,Conventional
- Body type: Single Wide
Robyn Cord
(928) 377-2714
By pressing Contact Agent, you agree that the real estate professional identified above may call/text you about your search, which may involve use of automated means and pre-recorded/artificial voices. You don't need to consent as a condition of buying any property, goods, or services. Message/data rates may apply. You also agree to our Terms of Use. Zillow does not endorse any real estate professionals. We may share information about your recent and future site activity with your agent to help them understand what you're looking for in a home.
Estimated market value
$118,700
$113,000 - $125,000
$1,322/mo
Price history
Price history
| Date | Event | Price |
|---|---|---|
| 7/20/2025 | Price change | $119,900-1.7%$109/sqft |
Source: | ||
| 5/19/2025 | Listed for sale | $122,000+1.7%$111/sqft |
Source: | ||
| 4/9/2024 | Listing removed | -- |
Source: | ||
| 3/14/2024 | Listed for sale | $120,000+4.4%$109/sqft |
Source: | ||
| 7/20/2022 | Sold | $114,900$104/sqft |
Source: | ||
Public tax history
Public tax history
Tax history is unavailable.BuyAbility℠ payment
Est. payment
$548/mo
Principal & interest
$465
Home insurance
$42
Property taxes
$41
Climate risks
Neighborhood: 86409
Nearby schools
GreatSchools rating
- 4/10Cerbat Elementary SchoolGrades: K-5Distance: 1.2 mi
- 2/10Kingman Middle SchoolGrades: 6-8Distance: 3.9 mi
- 4/10Kingman High SchoolGrades: 9-12Distance: 2.5 mi
- Loading
