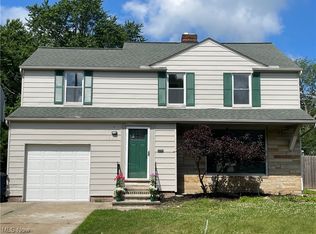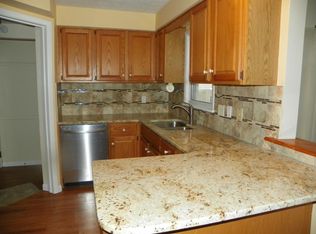Sold for $265,000
$265,000
1204 Brainard Rd, Lyndhurst, OH 44124
3beds
2,066sqft
Single Family Residence
Built in 1954
7,840.8 Square Feet Lot
$279,000 Zestimate®
$128/sqft
$2,316 Estimated rent
Home value
$279,000
$254,000 - $307,000
$2,316/mo
Zestimate® history
Loading...
Owner options
Explore your selling options
What's special
Prepare to be Moved! Welcome to 1204 Brainard Rd, a meticulously updated Colonial home located in the charming neighborhood of Lyndhurst. As you step inside, you'll be immediately impressed by the warm and inviting living room, featuring a large bay window and cozy fireplace. Make your way into the remodeled kitchen, complete with custom cabinets, a stylish tile backsplash, and stunning granite countertops. The durable LVT flooring runs seamlessly into the living and dining rooms, creating a cohesive and modern feel. But the real showstopper in this home is the family room, boasting vaulted ceilings with beautiful wood beams, a floor-to-ceiling brick fireplace, and plenty of windows to let in natural light. The sliding door leads you to a private patio, perfect for enjoying your morning coffee or hosting summer BBQs. Convenience is key with a first-floor half bath, and when it's time to
retreat, head upstairs to the second floor where you'll find three spacious bedrooms, all with ample closet space and two with newly refinished hardwood floors. The remodeled bathroom is sure to impress with its modern finishes. Need more space? The basement offers a recreation room, storage area, and a laundry room. But the perks of this home don't stop there. A Google Nest Thermostat, attached garage with space for one car, and a double lane driveway for additional parking are just a few more of the
many features this home has to offer. The large fully fenced backyard with a patio and raised bed for gardening is the perfect place to relax and unwind. Located on a tree-lined street in close proximity to all the amenities you could want or need, including parks, shopping, and easy access to I-271. Don't miss your chance to make this meticulously updated Colonial your new home. Schedule a viewing today and experience all this home has to offer for yourself.
Zillow last checked: 8 hours ago
Listing updated: November 13, 2024 at 11:05am
Listing Provided by:
Ed Huck teaminfo@edhuckteam.com440-617-2500,
Keller Williams Citywide,
Krista M Anderson 440-315-0275,
Keller Williams Citywide
Bought with:
Jennifer Bayer, 2021000505
HomeSmart Real Estate Momentum LLC
Source: MLS Now,MLS#: 5075075 Originating MLS: Akron Cleveland Association of REALTORS
Originating MLS: Akron Cleveland Association of REALTORS
Facts & features
Interior
Bedrooms & bathrooms
- Bedrooms: 3
- Bathrooms: 2
- Full bathrooms: 1
- 1/2 bathrooms: 1
- Main level bathrooms: 1
Primary bedroom
- Features: Window Treatments
- Level: Second
- Dimensions: 16.00 x 12.00
Bedroom
- Features: Window Treatments
- Level: Second
- Dimensions: 14.00 x 12.00
Bedroom
- Features: Window Treatments
- Level: Second
- Dimensions: 12.00 x 12.00
Dining room
- Description: Flooring: Luxury Vinyl Tile
- Features: Window Treatments
- Level: First
- Dimensions: 14.00 x 9.00
Great room
- Description: Flooring: Carpet
- Features: Fireplace, Window Treatments
- Level: First
- Dimensions: 18.00 x 14.00
Kitchen
- Description: Flooring: Luxury Vinyl Tile
- Features: Window Treatments
- Level: First
- Dimensions: 14.00 x 12.00
Living room
- Description: Flooring: Luxury Vinyl Tile
- Features: Fireplace, Window Treatments
- Level: First
- Dimensions: 24.00 x 13.00
Recreation
- Level: Lower
- Dimensions: 18.00 x 12.00
Heating
- Forced Air, Gas
Cooling
- Central Air
Appliances
- Included: Dryer, Dishwasher, Microwave, Range, Refrigerator
- Laundry: In Basement
Features
- Basement: Full,Partially Finished
- Number of fireplaces: 2
- Fireplace features: Wood Burning
Interior area
- Total structure area: 2,066
- Total interior livable area: 2,066 sqft
- Finished area above ground: 1,850
- Finished area below ground: 216
Property
Parking
- Total spaces: 1
- Parking features: Attached, Electricity, Garage, Garage Door Opener, Paved
- Attached garage spaces: 1
Features
- Levels: Two
- Stories: 2
- Patio & porch: Patio
- Fencing: Full,Wood
Lot
- Size: 7,840 sqft
- Dimensions: 50 x 160
Details
- Additional structures: Shed(s)
- Parcel number: 71223025
Construction
Type & style
- Home type: SingleFamily
- Architectural style: Colonial
- Property subtype: Single Family Residence
Materials
- Vinyl Siding
- Roof: Asphalt,Fiberglass
Condition
- Year built: 1954
Utilities & green energy
- Sewer: Public Sewer
- Water: Public
Community & neighborhood
Location
- Region: Lyndhurst
- Subdivision: Mayfair
Other
Other facts
- Listing terms: Cash,Conventional,FHA,VA Loan
Price history
| Date | Event | Price |
|---|---|---|
| 11/13/2024 | Sold | $265,000-1.5%$128/sqft |
Source: | ||
| 10/14/2024 | Pending sale | $269,000$130/sqft |
Source: | ||
| 10/11/2024 | Price change | $269,000-3.6%$130/sqft |
Source: | ||
| 10/4/2024 | Listed for sale | $279,000+9.4%$135/sqft |
Source: | ||
| 12/22/2023 | Sold | $255,000+2%$123/sqft |
Source: | ||
Public tax history
| Year | Property taxes | Tax assessment |
|---|---|---|
| 2024 | $6,004 +8.7% | $89,250 +34.6% |
| 2023 | $5,523 +0.6% | $66,330 |
| 2022 | $5,490 +0.9% | $66,330 |
Find assessor info on the county website
Neighborhood: 44124
Nearby schools
GreatSchools rating
- 9/10Sunview Elementary SchoolGrades: K-3Distance: 1.2 mi
- 5/10Memorial Junior High SchoolGrades: 7-8Distance: 1.5 mi
- 5/10Brush High SchoolGrades: 9-12Distance: 1.5 mi
Schools provided by the listing agent
- District: South Euclid-Lyndhurst - 1829
Source: MLS Now. This data may not be complete. We recommend contacting the local school district to confirm school assignments for this home.

Get pre-qualified for a loan
At Zillow Home Loans, we can pre-qualify you in as little as 5 minutes with no impact to your credit score.An equal housing lender. NMLS #10287.

