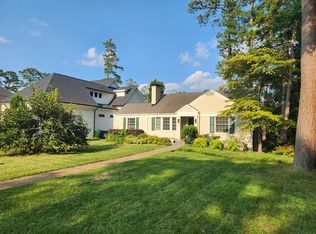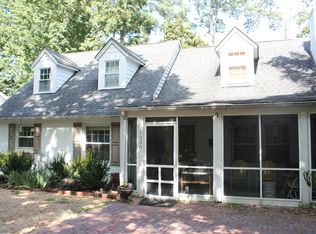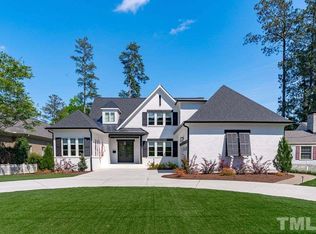Under contract but still showing for back up offers! Great bones on this lovely home tucked away on Brooks Ave. Currently serving as a rental ($2500 month to month tenants after May) Large .33 acre homesite. One car garage in the unfinished daylight basement & workshop with inside & outside access. Lacy, Martin, Broughton schools. One ITB's top neighborhoods. Million dollar plus homes just doors down.
This property is off market, which means it's not currently listed for sale or rent on Zillow. This may be different from what's available on other websites or public sources.


