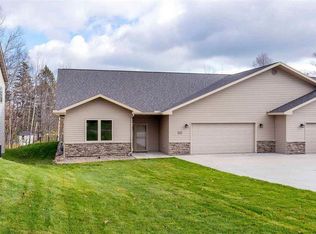Sold for $530,000 on 08/04/23
$530,000
1204 Butternut Ave #1204, Duluth, MN 55811
4beds
2,654sqft
Condominium
Built in 2014
-- sqft lot
$606,600 Zestimate®
$200/sqft
$2,918 Estimated rent
Home value
$606,600
$570,000 - $649,000
$2,918/mo
Zestimate® history
Loading...
Owner options
Explore your selling options
What's special
This wont last long! This Beautifully finished Maple Ridge Townhome is the Newest addition, built in 2014 and completed in 2016 this 4 Bedroom 3 full bath has a 2 Car attached garage and 2 fireplaces. Main Floor has open concept Kitchen, Dining and living room with gas fireplace, patio doors to the deck overlooking the landscaped yard. Main Floor Laundry in the nicely finished garage entry to the home. Beautifully upgraded appliances and Newly finished lower level Walk Out basement. All flooring has been remodeled since 2016. Primary Bedroom has a full bath and walk in closet. Centrally located in the heart of Duluth. Central air conditioning. Barn doors in basement lead to a bedroom. Full bath lower level has mirror that lights in several colors not just Blue in the picture. The Wall is white and the background for the mirror changes colors! Main Level is 1554 Square Feet Lower Level has 1100 Square feet finished and 454 Square feet of storage room with utilities (Approximate square footage). Property taxes for 2023 are Homestead $6211.00 Homeowners Association Dues are $320/mo Utilities are Water $45/mo Sewer $58/mo Gas $41/mo Electric $201/mo budget plan Call today for a showing of this amazing property in a great location and neighborhood.
Zillow last checked: 8 hours ago
Listing updated: September 08, 2025 at 04:14pm
Listed by:
Tracey Tellor 218-390-3851,
Tellor Realty LLC
Bought with:
Michael Messina, MN 40454489 | WI 90370-94
Messina & Associates Real Estate
Source: Lake Superior Area Realtors,MLS#: 6108885
Facts & features
Interior
Bedrooms & bathrooms
- Bedrooms: 4
- Bathrooms: 3
- Full bathrooms: 3
- Main level bedrooms: 1
Primary bathroom
- Features: Full Master
Heating
- Natural Gas
Appliances
- Laundry: Main Level, Dryer Hook-Ups, Washer Hookup
Features
- Kitchen Island, Vaulted Ceiling(s), Walk-In Closet(s)
- Flooring: Tiled Floors
- Doors: Patio Door
- Basement: Full
- Number of fireplaces: 2
- Fireplace features: Gas
Interior area
- Total interior livable area: 2,654 sqft
- Finished area above ground: 1,554
- Finished area below ground: 1,100
Property
Parking
- Total spaces: 2
- Parking features: Attached
- Attached garage spaces: 2
Features
- Patio & porch: Deck
Lot
- Size: 2,613 sqft
- Dimensions: 50 x 52
Details
- Parcel number: 010318900100
Construction
Type & style
- Home type: Condo
- Property subtype: Condominium
Materials
- Metal, Frame/Wood
- Foundation: Concrete Perimeter
Condition
- Previously Owned
- Year built: 2014
Utilities & green energy
- Electric: Minnesota Power
- Sewer: Public Sewer
- Water: Public
Community & neighborhood
Location
- Region: Duluth
- Subdivision: Maple Ridge Townhomes
HOA & financial
HOA
- Has HOA: Yes
- HOA fee: $320 monthly
- Services included: Maintenance Structure, Management, Snow Removal, Trash, Air Conditioning, Insurance, Maintenance Grounds
Price history
| Date | Event | Price |
|---|---|---|
| 8/4/2023 | Sold | $530,000-3.6%$200/sqft |
Source: | ||
| 7/11/2023 | Pending sale | $550,000$207/sqft |
Source: | ||
| 7/3/2023 | Contingent | $550,000$207/sqft |
Source: | ||
| 6/28/2023 | Price change | $550,000-4.3%$207/sqft |
Source: | ||
| 6/21/2023 | Listed for sale | $575,000$217/sqft |
Source: | ||
Public tax history
Tax history is unavailable.
Neighborhood: Duluth Heights
Nearby schools
GreatSchools rating
- 6/10Lowell Elementary SchoolGrades: K-5Distance: 0.2 mi
- 3/10Lincoln Park Middle SchoolGrades: 6-8Distance: 3.5 mi
- 5/10Denfeld Senior High SchoolGrades: 9-12Distance: 4.6 mi

Get pre-qualified for a loan
At Zillow Home Loans, we can pre-qualify you in as little as 5 minutes with no impact to your credit score.An equal housing lender. NMLS #10287.
Sell for more on Zillow
Get a free Zillow Showcase℠ listing and you could sell for .
$606,600
2% more+ $12,132
With Zillow Showcase(estimated)
$618,732