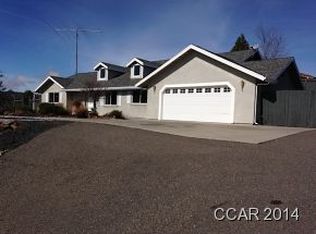Single level living up on a hilltop for privacy! Lots of parking! Concrete walkway. Small shed in the rear. 1.2 acres.
This property is off market, which means it's not currently listed for sale or rent on Zillow. This may be different from what's available on other websites or public sources.

