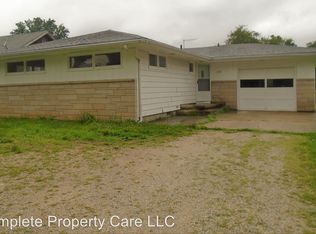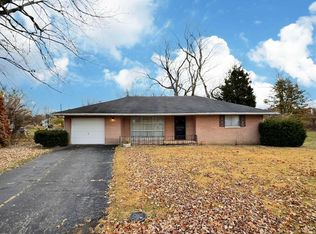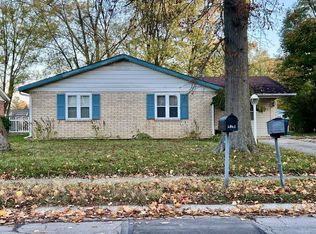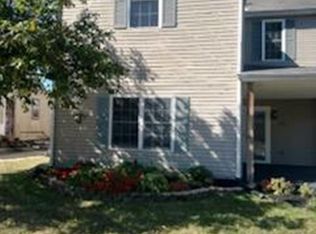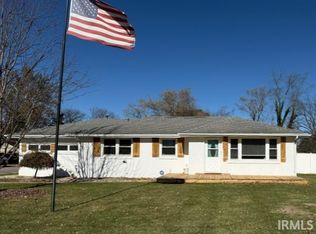Here is your chance to own two houses on the same lot on the Southside of Muncie. Main home is brick exterior and has 3 bedrooms 1 1/2 baths. Features of main home include Living room has wood burning fireplace, Half bath has new vanity, toilet and flooring, Kitchen has Corian solid surface counter tops, appliances stay, Full bath remodel, new water heater, partially finished basement with a wood burning fireplace. Dedicated main floor laundry room. Second home is a 2 bedroom 1 bath. Home has been partially gutted. Features of the second home includes a newer water heater, new toilet(in box), replacement windows, and an active well for spigots. Close to shopping and schools. Property being sold AS-IS.
Active
Price cut: $15K (12/4)
$179,900
1204 E 26th St, Muncie, IN 47302
3beds
2,415sqft
Est.:
Single Family Residence
Built in 1965
1.25 Acres Lot
$-- Zestimate®
$--/sqft
$-- HOA
What's special
Partially finished basementBrick exteriorWood burning fireplaceReplacement windowsNewer water heaterNew water heater
- 117 days |
- 456 |
- 19 |
Zillow last checked: 8 hours ago
Listing updated: December 04, 2025 at 03:35pm
Listed by:
Kari Blevins Cell:765-729-7977,
Coldwell Banker Real Estate Group
Source: IRMLS,MLS#: 202532431
Tour with a local agent
Facts & features
Interior
Bedrooms & bathrooms
- Bedrooms: 3
- Bathrooms: 2
- Full bathrooms: 1
- 1/2 bathrooms: 1
- Main level bedrooms: 3
Bedroom 1
- Level: Main
Bedroom 2
- Level: Main
Dining room
- Level: Main
- Area: 198
- Dimensions: 11 x 18
Family room
- Level: Lower
- Area: 396
- Dimensions: 12 x 33
Kitchen
- Level: Main
- Area: 90
- Dimensions: 10 x 9
Living room
- Level: Main
- Area: 260
- Dimensions: 13 x 20
Heating
- Electric, Ceiling
Cooling
- None
Appliances
- Included: Disposal, Range/Oven Hook Up Elec, Dishwasher, Microwave, Refrigerator, Electric Oven, Electric Range, Electric Water Heater
- Laundry: Electric Dryer Hookup, Main Level, Washer Hookup
Features
- Breakfast Bar, Ceiling Fan(s), Countertops-Solid Surf, Eat-in Kitchen, Entrance Foyer, Tub/Shower Combination
- Flooring: Hardwood, Vinyl
- Basement: Crawl Space,Partial,Partially Finished,Block
- Number of fireplaces: 2
- Fireplace features: Family Room, Living Room, Wood Burning, Basement
Interior area
- Total structure area: 2,415
- Total interior livable area: 2,415 sqft
- Finished area above ground: 1,689
- Finished area below ground: 726
Video & virtual tour
Property
Parking
- Total spaces: 2
- Parking features: Attached, Garage Door Opener, Concrete, Gravel
- Attached garage spaces: 2
- Has uncovered spaces: Yes
Features
- Levels: One
- Stories: 1
- Patio & porch: Deck
Lot
- Size: 1.25 Acres
- Dimensions: 178x175 and 107x145
- Features: Corner Lot, 0-2.9999, City/Town/Suburb
Details
- Additional structures: Shed(s), Second Garage
- Parcel number: 181122454016.000003
Construction
Type & style
- Home type: SingleFamily
- Architectural style: Ranch
- Property subtype: Single Family Residence
Materials
- Brick
- Roof: Asphalt
Condition
- New construction: No
- Year built: 1965
Utilities & green energy
- Sewer: City
- Water: City
- Utilities for property: Cable Connected
Community & HOA
Community
- Security: Security System
- Subdivision: None
Location
- Region: Muncie
Financial & listing details
- Tax assessed value: $163,900
- Annual tax amount: $1,907
- Date on market: 8/15/2025
- Listing terms: Cash,Conventional
Estimated market value
Not available
Estimated sales range
Not available
$1,472/mo
Price history
Price history
| Date | Event | Price |
|---|---|---|
| 12/4/2025 | Price change | $179,900-7.7% |
Source: | ||
| 10/6/2025 | Price change | $194,900-2.5% |
Source: | ||
| 8/15/2025 | Listed for sale | $199,900 |
Source: | ||
Public tax history
Public tax history
| Year | Property taxes | Tax assessment |
|---|---|---|
| 2024 | $2,118 +15.7% | $163,900 |
| 2023 | $1,830 -20% | $163,900 +16.2% |
| 2022 | $2,287 +18.6% | $141,100 -19.8% |
Find assessor info on the county website
BuyAbility℠ payment
Est. payment
$1,055/mo
Principal & interest
$886
Property taxes
$106
Home insurance
$63
Climate risks
Neighborhood: Southside
Nearby schools
GreatSchools rating
- 6/10Grissom Elementary SchoolGrades: PK-5Distance: 0.3 mi
- 2/10Wilson Middle SchoolGrades: 6-8Distance: 0.3 mi
- 3/10Muncie Central High SchoolGrades: PK-12Distance: 2.7 mi
Schools provided by the listing agent
- Elementary: Grissom
- Middle: Southside
- High: Central
- District: Muncie Community Schools
Source: IRMLS. This data may not be complete. We recommend contacting the local school district to confirm school assignments for this home.
- Loading
- Loading
