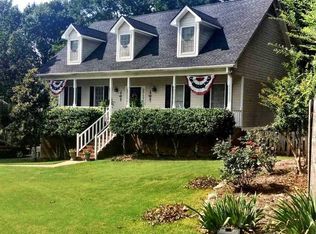Putting the final touches on this beautiful 4 bedroom 3 bath home nestled in the Autumn Ridge neighborhood! it has been completely updated with hardwood and tile throughout, new granite, polished above counter vessel sinks with waterfall faucets, new ADA height toilets, new light fixtures and ceiling fans, popcorn ceilings removed and painted smooth, fresh paint throughout, new Frigidaire black stainless appliances, new double pane double hung energy star windows, etc.....just too many updates to list without running out of characters to describe it all.
This property is off market, which means it's not currently listed for sale or rent on Zillow. This may be different from what's available on other websites or public sources.
