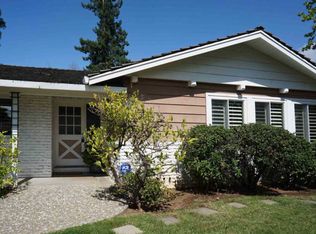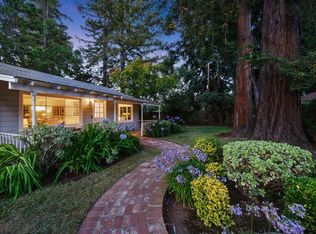Sold for $5,400,000 on 09/16/25
$5,400,000
1204 Eureka Ct, Los Altos, CA 94024
4beds
2,251sqft
Single Family Residence,
Built in 1965
0.28 Acres Lot
$5,359,800 Zestimate®
$2,399/sqft
$7,843 Estimated rent
Home value
$5,359,800
$4.93M - $5.84M
$7,843/mo
Zestimate® history
Loading...
Owner options
Explore your selling options
What's special
A designer home with a fabulous combination of luxury finishes, incredible natural light, and a desirable single-level floor plan with 4 bedrooms and 3 full bathrooms. Custom millwork, Carrara marble, and rich wood floors come together to create a luxurious feeling throughout. The formal living room sits at the front of the home with wide windows and elegant picture moldings. And overlooking the backyard, the family room, dining room, and gourmet kitchen sit open to one another for ideal flow and family functionality. The kitchen stuns with thick slabs of Carrara marble, full-height backsplashes, an oversized center island, and high-end appliances. A skylit hallway connects all four bedrooms, with one being ideal for a home office, and the primary suite privately located at the end with a spa-like en suite bath. The park-like grounds offer a vast entertaining patio, extensive lawn area for play, a charming play house, mature shade trees, and a garden area with raised vegetable beds and a convenient shed. A home with thoughtfully selected finishes and details, and an expertly-designed layout for optimal enjoyment, inside and out. Located on a very private and quiet cul-de-sac with easy access to commute routes, shopping, dining, and top-rated schools.
Zillow last checked: 8 hours ago
Listing updated: September 16, 2025 at 09:02am
Listed by:
Troyer Group 70010291 650-383-7201,
Intero Real Estate Services 650-947-4700
Bought with:
Laura Bryant, 01818707
KW Advisors
Source: MLSListings Inc,MLS#: ML82018831
Facts & features
Interior
Bedrooms & bathrooms
- Bedrooms: 4
- Bathrooms: 3
- Full bathrooms: 3
Bedroom
- Features: PrimarySuiteRetreat, WalkinCloset
Bathroom
- Features: DoubleSinks, PrimaryStallShowers, ShowerandTub
Dining room
- Features: BreakfastBar, DiningArea
Family room
- Features: SeparateFamilyRoom
Kitchen
- Features: Countertop_Marble, Island
Heating
- Central Forced Air Gas
Cooling
- Central Air
Appliances
- Included: Dishwasher, Range Hood, Gas Oven/Range, Refrigerator, Washer/Dryer
- Laundry: Inside
Features
- One Or More Skylights
- Flooring: Carpet, Hardwood, Tile
Interior area
- Total structure area: 2,251
- Total interior livable area: 2,251 sqft
Property
Parking
- Total spaces: 2
- Parking features: Attached, Off Street
- Attached garage spaces: 2
Features
- Stories: 1
- Patio & porch: Balcony/Patio
- Exterior features: Back Yard, Fenced
- Fencing: Back Yard
Lot
- Size: 0.28 Acres
Details
- Parcel number: 19335002
- Zoning: REBD
- Special conditions: Standard
Construction
Type & style
- Home type: SingleFamily
- Property subtype: Single Family Residence,
Materials
- Foundation: Concrete Perimeter and Slab
- Roof: Composition
Condition
- New construction: No
- Year built: 1965
Utilities & green energy
- Gas: PublicUtilities
- Sewer: Public Sewer
- Water: Public
- Utilities for property: Public Utilities, Water Public
Community & neighborhood
Location
- Region: Los Altos
Other
Other facts
- Listing agreement: ExclusiveRightToSell
- Listing terms: CashorConventionalLoan
Price history
| Date | Event | Price |
|---|---|---|
| 9/16/2025 | Sold | $5,400,000+103.2%$2,399/sqft |
Source: | ||
| 12/11/2015 | Sold | $2,658,000+11%$1,181/sqft |
Source: Public Record | ||
| 11/13/2015 | Pending sale | $2,395,000$1,064/sqft |
Source: Coldwell Banker Residential Brokerage - Los Altos #81521522 | ||
| 11/5/2015 | Listed for sale | $2,395,000+108.3%$1,064/sqft |
Source: Coldwell Banker Residential Brokerage - Los Altos #81521522 | ||
| 10/31/2002 | Sold | $1,150,000$511/sqft |
Source: Public Record | ||
Public tax history
| Year | Property taxes | Tax assessment |
|---|---|---|
| 2025 | $38,227 +3.7% | $3,146,527 +2% |
| 2024 | $36,866 +1.2% | $3,084,832 +2% |
| 2023 | $36,418 +1.3% | $3,024,346 +2% |
Find assessor info on the county website
Neighborhood: 94024
Nearby schools
GreatSchools rating
- 8/10Oak Avenue Elementary SchoolGrades: K-6Distance: 0.5 mi
- 8/10Georgina P. Blach Junior High SchoolGrades: 7-8Distance: 0.5 mi
- 10/10Mountain View High SchoolGrades: 9-12Distance: 0.7 mi
Schools provided by the listing agent
- Elementary: OakAvenueElementary
- Middle: GeorginaPBlachIntermediate
- High: MountainViewHigh_1
- District: LosAltosElementary
Source: MLSListings Inc. This data may not be complete. We recommend contacting the local school district to confirm school assignments for this home.
Get a cash offer in 3 minutes
Find out how much your home could sell for in as little as 3 minutes with a no-obligation cash offer.
Estimated market value
$5,359,800
Get a cash offer in 3 minutes
Find out how much your home could sell for in as little as 3 minutes with a no-obligation cash offer.
Estimated market value
$5,359,800

