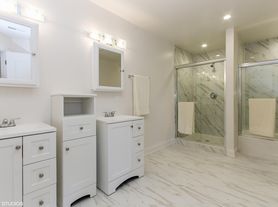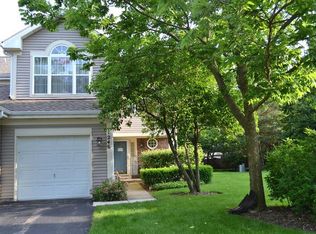Desirable Princeton West community! Call it home in this spacious two-story in a quiet cul-de-sac with a finished basement! This beautifully maintained home offers comfort, style, and space in a prime location! Enjoy cooking and entertaining in the spacious kitchen featuring maple cabinets, granite countertops, stainless steel appliances, a pantry, and a bright breakfast room with direct access to a large fenced yard and patio - perfect for BBQs and outdoor entertaining. Gather together in the family room, complete with a cozy fireplace, while a formal living room and dining room provide additional space to relax or entertain. Upstairs, the primary bedroom suite boasts a vaulted ceiling and a luxury ensuite bathroom with a double vanity, whirlpool tub, and separate shower. Two more bedrooms and a large loft provide plenty of space for family, guests, or a home office. There is also a convenient main floor laundry room. The finished basement includes a recreation room, a versatile use office or guest room, and a full bathroom. Square Footage Comments: 2,421 sq ft above grade, plus approximately 1,200 sq ft full finished basement. Convenient northeast side location-just minutes from Route 59, Shoe Factory Rd, I-90, walking trails, parks, the Arboretum Mall, and more! No Pets. No smoking. Monthly minimum income requirement is 3x the rent amount, and the minimum credit score is 725. Tenant is responsible for all utilities, garbage pick-up, lawn care, and snow removal. Long-term tenant preferred. Minimum 18 months lease. Immediate occupancy.
House for rent
$3,250/mo
1204 Frederick Ct, Elgin, IL 60120
3beds
3,621sqft
Price may not include required fees and charges.
Singlefamily
Available now
No pets
Central air
Hookups laundry
2 Attached garage spaces parking
Natural gas, fireplace
What's special
Cozy fireplaceLarge loftFinished basementLarge fenced yardPrimary bedroom suiteSpacious kitchenQuiet cul-de-sac
- 15 hours |
- -- |
- -- |
Travel times
Looking to buy when your lease ends?
Consider a first-time homebuyer savings account designed to grow your down payment with up to a 6% match & a competitive APY.
Facts & features
Interior
Bedrooms & bathrooms
- Bedrooms: 3
- Bathrooms: 4
- Full bathrooms: 3
- 1/2 bathrooms: 1
Rooms
- Room types: Office, Recreation Room
Heating
- Natural Gas, Fireplace
Cooling
- Central Air
Appliances
- Included: WD Hookup
- Laundry: Hookups, In Unit, Washer Hookup
Features
- Storage, WD Hookup
- Flooring: Hardwood
- Has basement: Yes
- Has fireplace: Yes
Interior area
- Total interior livable area: 3,621 sqft
Property
Parking
- Total spaces: 2
- Parking features: Attached, Garage, Covered
- Has attached garage: Yes
- Details: Contact manager
Features
- Stories: 2
- Exterior features: Asphalt, Attached, Cul-De-Sac, Eating Area, Family Room, Garage, Garage Door Opener, Garage Owned, Garbage not included in rent, Gas Log, Heating: Gas, In Unit, Loft, Lot Features: Cul-De-Sac, No Disability Access, No Utilities included in rent, Patio, Roof Type: Asphalt, Storage, Washer Hookup
Details
- Parcel number: 0607222003
Construction
Type & style
- Home type: SingleFamily
- Property subtype: SingleFamily
Materials
- Roof: Asphalt
Condition
- Year built: 2004
Community & HOA
Location
- Region: Elgin
Financial & listing details
- Lease term: 24 Months
Price history
| Date | Event | Price |
|---|---|---|
| 11/8/2025 | Listed for rent | $3,250$1/sqft |
Source: MRED as distributed by MLS GRID #12513929 | ||
| 11/8/2025 | Listing removed | $3,250$1/sqft |
Source: MRED as distributed by MLS GRID #12500539 | ||
| 8/6/2025 | Listed for rent | $3,250$1/sqft |
Source: MRED as distributed by MLS GRID #12438951 | ||
| 8/1/2025 | Listing removed | $3,250$1/sqft |
Source: MRED as distributed by MLS GRID #12411697 | ||
| 7/15/2025 | Price change | $3,250-9.7%$1/sqft |
Source: MRED as distributed by MLS GRID #12411697 | ||

