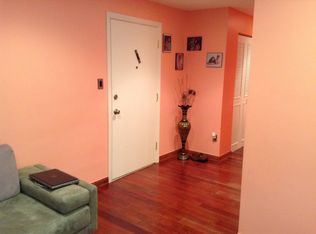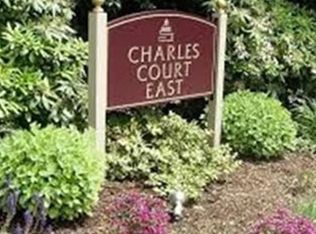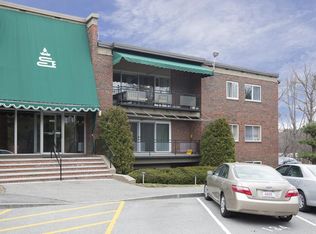Sold for $417,500 on 12/30/22
$417,500
1204 Greendale Ave APT 137, Needham, MA 02492
2beds
1,344sqft
Condominium
Built in 1968
-- sqft lot
$489,900 Zestimate®
$311/sqft
$3,339 Estimated rent
Home value
$489,900
$461,000 - $519,000
$3,339/mo
Zestimate® history
Loading...
Owner options
Explore your selling options
What's special
Incredible opportunity to be a part of one of the premier towns in Massachusetts. Upgraded and spacious accommodations with an open layout. The large living room brings in an abundance of natural light from the sliding door that leads onto the balcony. The kitchen offers plenty of beautiful cabinets, tiled backsplash and granite counters.Two bedrooms are located on the opposite side of the unit from the living room. There is ample storage space in each bedroom for guests or family members. The primary bedroom is en-suite with updated cabinets and tiling. This building is located convenient to major roadways, public transportation, shopping, hospitals, parks and more. Condo fee includes heat, water, electric, sewer and master insurance, air conditioning, one assigned parking space. Possibility for in-unit laundry, extra parking and car moving for snow removal purposes. Showings by appointment only – no open houses.
Zillow last checked: 8 hours ago
Listing updated: January 02, 2023 at 05:53am
Listed by:
Migdol Moore Team,
Gibson Sotheby's International Realty 781-444-8383,
Nancy Lanigan Moore 781-424-3527
Bought with:
Heather Flynn-Mulford
Coldwell Banker Realty - Newton
Source: MLS PIN,MLS#: 73064531
Facts & features
Interior
Bedrooms & bathrooms
- Bedrooms: 2
- Bathrooms: 2
- Full bathrooms: 2
Primary bedroom
- Features: Bathroom - Full, Closet, Flooring - Wood
- Level: First
- Area: 204
- Dimensions: 17 x 12
Bedroom 2
- Features: Closet, Flooring - Wood
- Level: First
- Area: 143
- Dimensions: 13 x 11
Bathroom 1
- Features: Bathroom - Full, Bathroom - Tiled With Shower Stall, Closet, Flooring - Stone/Ceramic Tile, Countertops - Stone/Granite/Solid, Cabinets - Upgraded
- Level: First
- Area: 117
- Dimensions: 13 x 9
Bathroom 2
- Features: Bathroom - Full, Bathroom - With Tub & Shower, Flooring - Stone/Ceramic Tile, Countertops - Stone/Granite/Solid, Cabinets - Upgraded
- Level: First
- Area: 375
- Dimensions: 75 x 5
Kitchen
- Features: Flooring - Wood, Dining Area, Countertops - Stone/Granite/Solid
- Level: First
- Area: 128
- Dimensions: 8 x 16
Living room
- Features: Flooring - Wood, Recessed Lighting
- Level: First
- Area: 352
- Dimensions: 22 x 16
Heating
- Electric Baseboard, Individual, Unit Control
Cooling
- Central Air
Appliances
- Laundry: In Building
Features
- Basement: None
- Has fireplace: No
- Common walls with other units/homes: No One Above
Interior area
- Total structure area: 1,344
- Total interior livable area: 1,344 sqft
Property
Parking
- Total spaces: 1
- Parking features: Off Street, Assigned, Deeded, Guest
- Uncovered spaces: 1
Features
- Exterior features: Balcony
Details
- Parcel number: M:200.0 B:0001 L:0137.0,145433
- Zoning: AP1
- Other equipment: Intercom
Construction
Type & style
- Home type: Condo
- Property subtype: Condominium
- Attached to another structure: Yes
Condition
- Year built: 1968
Utilities & green energy
- Sewer: Public Sewer
- Water: Public
Community & neighborhood
Security
- Security features: Intercom
Location
- Region: Needham
HOA & financial
HOA
- HOA fee: $728 monthly
- Amenities included: Hot Water, Laundry
- Services included: Heat, Electricity, Water, Sewer, Insurance, Maintenance Structure, Road Maintenance, Maintenance Grounds, Snow Removal, Air Conditioning
Price history
| Date | Event | Price |
|---|---|---|
| 12/30/2022 | Sold | $417,500-1.8%$311/sqft |
Source: MLS PIN #73064531 | ||
| 11/20/2022 | Contingent | $425,000$316/sqft |
Source: MLS PIN #73034402 | ||
| 11/14/2022 | Price change | $425,000-2.3%$316/sqft |
Source: MLS PIN #73034402 | ||
| 10/18/2022 | Price change | $435,000-4.4%$324/sqft |
Source: MLS PIN #73034402 | ||
| 9/8/2022 | Listed for sale | $455,000+13.8%$339/sqft |
Source: MLS PIN #73034402 | ||
Public tax history
| Year | Property taxes | Tax assessment |
|---|---|---|
| 2025 | $4,658 +3.3% | $439,400 +22% |
| 2024 | $4,510 -1.1% | $360,200 +3% |
| 2023 | $4,560 +5.3% | $349,700 +8% |
Find assessor info on the county website
Neighborhood: 02492
Nearby schools
GreatSchools rating
- 10/10Broadmeadow Elementary SchoolGrades: K-5Distance: 0.8 mi
- 9/10Pollard Middle SchoolGrades: 7-8Distance: 1.2 mi
- 10/10Needham High SchoolGrades: 9-12Distance: 1.8 mi
Schools provided by the listing agent
- Elementary: Broadmeadow
- Middle: Pollard
- High: Needham Hs
Source: MLS PIN. This data may not be complete. We recommend contacting the local school district to confirm school assignments for this home.
Get a cash offer in 3 minutes
Find out how much your home could sell for in as little as 3 minutes with a no-obligation cash offer.
Estimated market value
$489,900
Get a cash offer in 3 minutes
Find out how much your home could sell for in as little as 3 minutes with a no-obligation cash offer.
Estimated market value
$489,900


