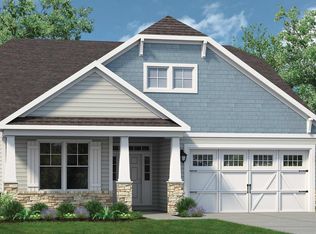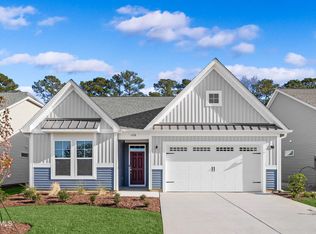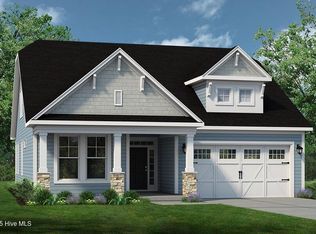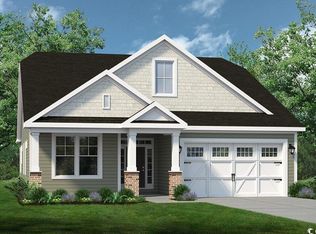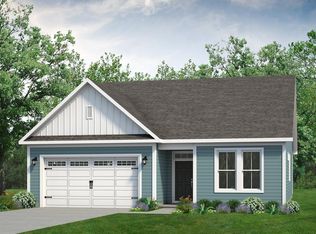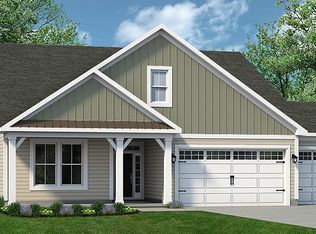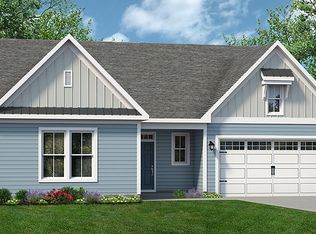Quicker Move In Showcase Home! Welcome to the Longboard- a stunning coastal inspired home that gives true meaning to open concept living with a large kitchen, dining and great room combined. It's definitely a show stopper. The fabulous eat in kitchen offers a large island for seating, entertaining and cooking. Enter your spacious foyer with 2 spacious bedrooms and a full bath to your right. After a long day just step outside of one of two large sliding doors onto your large covered porch. The perfect spot for relaxing after a long day. The Longboard needs to be toured so you can fully appreciate the open concept floorplan. Amenities to be built.
New construction
$466,760
1204 Halter Place, Calabash, NC 28467
3beds
2,030sqft
Est.:
Single Family Residence
Built in 2025
6,534 Square Feet Lot
$462,700 Zestimate®
$230/sqft
$226/mo HOA
What's special
Large covered porchLarge kitchenOpen concept floorplanOpen concept livingSpacious foyer
- 101 days |
- 23 |
- 0 |
Zillow last checked: 8 hours ago
Listing updated: December 11, 2025 at 02:11pm
Listed by:
Gregg S Russ 843-446-6278,
Today Homes Realty NC Inc,
Sandy M Finch 919-272-5271,
Today Homes Realty NC Inc
Source: Hive MLS,MLS#: 100530049 Originating MLS: Brunswick County Association of Realtors
Originating MLS: Brunswick County Association of Realtors
Tour with a local agent
Facts & features
Interior
Bedrooms & bathrooms
- Bedrooms: 3
- Bathrooms: 2
- Full bathrooms: 2
Rooms
- Room types: Master Bedroom, Great Room, Dining Room, Bedroom 2, Bedroom 3
Primary bedroom
- Level: Main
- Dimensions: 15.1 x 16.1
Bedroom 2
- Level: Main
- Dimensions: 13.2 x 11.2
Bedroom 3
- Level: Main
- Dimensions: 13.1 x 11.1
Dining room
- Level: Main
- Dimensions: 12 x 20.1
Great room
- Level: Main
- Dimensions: 12 x 20.1
Kitchen
- Level: Main
- Dimensions: 24 x 10.2
Heating
- Heat Pump, Electric, Zoned
Cooling
- Heat Pump
Features
- Master Downstairs, Walk-in Closet(s), Tray Ceiling(s), High Ceilings, Entrance Foyer, Mud Room, Solid Surface, Kitchen Island, Pantry, Walk-in Shower, Walk-In Closet(s)
- Flooring: LVT/LVP, Carpet, Tile, Vinyl
- Has fireplace: No
- Fireplace features: None
Interior area
- Total structure area: 2,030
- Total interior livable area: 2,030 sqft
Property
Parking
- Total spaces: 2
- Parking features: Garage Faces Front, Attached, Concrete, Garage Door Opener
- Attached garage spaces: 2
Features
- Levels: One
- Stories: 1
- Patio & porch: Covered, Porch
- Fencing: None
Lot
- Size: 6,534 Square Feet
- Dimensions: 55 x 120 x 55 x 120
Details
- Parcel number: 224md026
- Zoning: Co-R-7500
- Special conditions: Standard
Construction
Type & style
- Home type: SingleFamily
- Property subtype: Single Family Residence
Materials
- Concrete, Vinyl Siding
- Foundation: Slab
- Roof: Architectural Shingle
Condition
- New construction: Yes
- Year built: 2025
Utilities & green energy
- Sewer: Public Sewer
- Water: Public
- Utilities for property: Sewer Connected, Underground Utilities, Water Connected
Community & HOA
Community
- Security: Smoke Detector(s)
- Subdivision: Coastal Club of the Carolinas
HOA
- Has HOA: Yes
- Amenities included: Clubhouse, Comm Garden, Pool, Dog Park, Fitness Center, Maintenance Common Areas, Maintenance Roads, Pickleball, Sidewalks, Water
- HOA fee: $2,712 annually
- HOA name: Kuester Management Group
- HOA phone: 888-600-5044
Location
- Region: Calabash
Financial & listing details
- Price per square foot: $230/sqft
- Tax assessed value: $48,000
- Annual tax amount: $184
- Date on market: 9/10/2025
- Cumulative days on market: 102 days
- Listing agreement: Exclusive Right To Sell
- Listing terms: Cash,Conventional,FHA,USDA Loan,VA Loan
- Road surface type: Paved
Estimated market value
$462,700
$440,000 - $486,000
$2,480/mo
Price history
Price history
| Date | Event | Price |
|---|---|---|
| 8/26/2025 | Listed for sale | $466,760$230/sqft |
Source: | ||
Public tax history
Public tax history
| Year | Property taxes | Tax assessment |
|---|---|---|
| 2025 | $184 | $48,000 |
Find assessor info on the county website
BuyAbility℠ payment
Est. payment
$2,803/mo
Principal & interest
$2216
HOA Fees
$226
Other costs
$362
Climate risks
Neighborhood: 28467
Nearby schools
GreatSchools rating
- 3/10Jessie Mae Monroe ElementaryGrades: K-5Distance: 4.1 mi
- 3/10Shallotte MiddleGrades: 6-8Distance: 13.2 mi
- 3/10West Brunswick HighGrades: 9-12Distance: 12.4 mi
Schools provided by the listing agent
- Elementary: Jessie Mae Monroe Elementary
- Middle: Shallotte Middle
- High: West Brunswick
Source: Hive MLS. This data may not be complete. We recommend contacting the local school district to confirm school assignments for this home.
- Loading
- Loading
