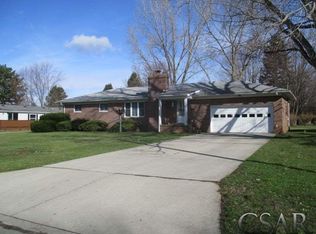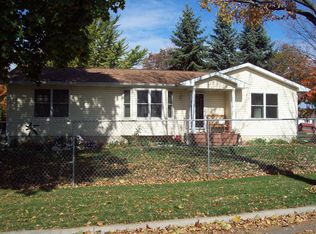Sold for $187,000 on 06/03/25
$187,000
1204 Hiram St, Owosso, MI 48867
3beds
1,856sqft
Single Family Residence
Built in 1970
10,018.8 Square Feet Lot
$191,800 Zestimate®
$101/sqft
$1,768 Estimated rent
Home value
$191,800
$161,000 - $228,000
$1,768/mo
Zestimate® history
Loading...
Owner options
Explore your selling options
What's special
** Highest and Best due Friday 5/16 by 8pm - Multiple offers in hand.** Pride of ownership shines throughout this lovingly cared-for 3-bedroom, 2-bath ranch, tucked away in a quiet, established neighborhood. With charming curb appeal and inviting front and back decks, this home welcomes you from the moment you arrive. Inside, enjoy a bright and functional layout with numerous updates that add comfort and peace of mind—including a new furnace. The comfortable living area flows into a practical kitchen and dining space, while the finished basement offers flexible and multi-purpose living space ideal for an office, home gym, and possible 4th bedroom. One of the standout features of this property is the oversized 2.5-car garage—ideal for extra storage, hobbies, or a workshop in addition to housing vehicles. Whether you're a car enthusiast, need space for outdoor gear, or want room to tinker, this garage delivers.This move-in-ready home has been thoughtfully cared for and is ready for its next chapter. Schedule your showing today!
Zillow last checked: 8 hours ago
Listing updated: June 04, 2025 at 09:37am
Listed by:
Jenny McCulloch 517-490-4652,
Keller Williams Preferred,
Justin Ferullo 727-457-1230,
Keller Williams Preferred
Bought with:
Patricia Gonzales, 6501408970
Century 21 Signature Realty
Source: MiRealSource,MLS#: 50174590 Originating MLS: Saginaw Board of REALTORS
Originating MLS: Saginaw Board of REALTORS
Facts & features
Interior
Bedrooms & bathrooms
- Bedrooms: 3
- Bathrooms: 2
- Full bathrooms: 2
Bedroom 1
- Area: 144
- Dimensions: 12 x 12
Bedroom 2
- Area: 108
- Dimensions: 12 x 9
Bedroom 3
- Area: 90
- Dimensions: 10 x 9
Bathroom 1
- Level: First
Bathroom 2
- Level: Basement
Kitchen
- Area: 228
- Dimensions: 19 x 12
Heating
- Forced Air, Natural Gas
Features
- Has basement: Yes
- Has fireplace: No
Interior area
- Total structure area: 2,112
- Total interior livable area: 1,856 sqft
- Finished area above ground: 1,056
- Finished area below ground: 800
Property
Parking
- Total spaces: 2.5
- Parking features: Detached
- Garage spaces: 2.5
Features
- Levels: One
- Stories: 1
- Frontage type: Road
- Frontage length: 66
Lot
- Size: 10,018 sqft
- Dimensions: 66 x 154
Details
- Parcel number: 05060202901300
- Special conditions: Private
Construction
Type & style
- Home type: SingleFamily
- Architectural style: Ranch
- Property subtype: Single Family Residence
Materials
- Vinyl Siding
- Foundation: Basement
Condition
- Year built: 1970
Utilities & green energy
- Sewer: Public Sanitary
- Water: Public
Community & neighborhood
Location
- Region: Owosso
- Subdivision: M L Stewart & Cos 2nd Add
Other
Other facts
- Listing agreement: Exclusive Right To Sell
- Listing terms: Cash,Conventional
Price history
| Date | Event | Price |
|---|---|---|
| 6/3/2025 | Sold | $187,000+6.9%$101/sqft |
Source: | ||
| 5/19/2025 | Pending sale | $174,900$94/sqft |
Source: | ||
| 5/14/2025 | Listed for sale | $174,900+52.2%$94/sqft |
Source: | ||
| 3/2/2018 | Sold | $114,900$62/sqft |
Source: | ||
| 2/4/2018 | Pending sale | $114,900$62/sqft |
Source: CENTURY 21 Looking Glass #100000574 | ||
Public tax history
| Year | Property taxes | Tax assessment |
|---|---|---|
| 2024 | $2,006 +3.4% | $71,700 +11.3% |
| 2023 | $1,941 | $64,400 +12% |
| 2022 | -- | $57,500 +8.1% |
Find assessor info on the county website
Neighborhood: 48867
Nearby schools
GreatSchools rating
- 5/10Bryant SchoolGrades: PK-5Distance: 0.2 mi
- 3/10Owosso Middle SchoolGrades: 6-8Distance: 2.4 mi
- 6/10Owosso High SchoolGrades: 9-12Distance: 2.4 mi
Schools provided by the listing agent
- District: Owosso Public Schools
Source: MiRealSource. This data may not be complete. We recommend contacting the local school district to confirm school assignments for this home.

Get pre-qualified for a loan
At Zillow Home Loans, we can pre-qualify you in as little as 5 minutes with no impact to your credit score.An equal housing lender. NMLS #10287.
Sell for more on Zillow
Get a free Zillow Showcase℠ listing and you could sell for .
$191,800
2% more+ $3,836
With Zillow Showcase(estimated)
$195,636
