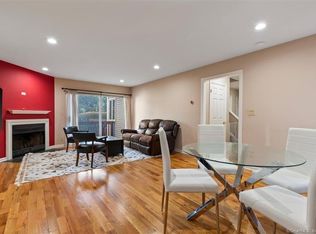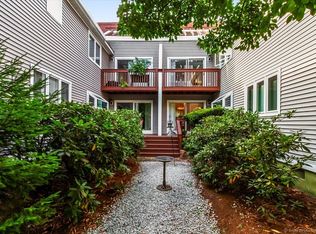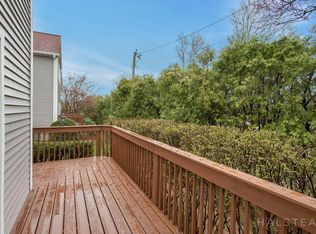Sold for $574,000 on 07/09/25
$574,000
1204 Hope Street APT 9, Stamford, CT 06907
2beds
1,450sqft
Condominium, Townhouse
Built in 1985
-- sqft lot
$584,500 Zestimate®
$396/sqft
$3,354 Estimated rent
Maximize your home sale
Get more eyes on your listing so you can sell faster and for more.
Home value
$584,500
$526,000 - $649,000
$3,354/mo
Zestimate® history
Loading...
Owner options
Explore your selling options
What's special
Welcome to Park View Green, an exceptional townhouse that combines convenience and comfort in a prime location. Nestled in the sought-after Springdale area of Stamford, this home puts the best of the town right at your fingertips. Enjoy nearby parks, a library, fantastic restaurants, premier shopping, and easy access to the train station for a quick commute to NYC. This thoughtfully designed town-home spans two finished levels, offering both style and functionality. The inviting kitchen makes meal preparation a joy, while the bright and airy living room, complete with a cozy fireplace and large sliding doors to the deck, invites natural light and provides a perfect retreat to relax and unwind. The adjoining dining area is perfect for entertaining guests. The spacious primary bedroom features a walk-in closet and an en-suite updated bathroom, along with sliding doors leading to a private deck for added convenience and comfort. An additional en-suite bedroom is ideal for guests or can be transformed into a home office. With a one-car port and extra parking available, this townhouse truly offers a luxurious living experience in a desirable location. Updates include bathrooms, new vinyl siding and insulation, gutters, downspouts and decks. Don't miss your chance to call this beautiful property home!
Zillow last checked: 8 hours ago
Listing updated: July 10, 2025 at 07:47am
Listed by:
April + Kelly Team at William Raveis Real Estate,
Kelly Defrancesco 203-667-4074,
William Raveis Real Estate 203-966-3555,
Co-Listing Agent: Immy Cognetta 203-223-0270,
William Raveis Real Estate
Bought with:
Kim Papachristou Byrne, RES.0788334
William Raveis Real Estate
Source: Smart MLS,MLS#: 24089082
Facts & features
Interior
Bedrooms & bathrooms
- Bedrooms: 2
- Bathrooms: 3
- Full bathrooms: 2
- 1/2 bathrooms: 1
Primary bedroom
- Features: Balcony/Deck, Full Bath, Sliders, Walk-In Closet(s)
- Level: Upper
- Area: 180 Square Feet
- Dimensions: 12 x 15
Bedroom
- Features: Full Bath, Walk-In Closet(s)
- Level: Upper
- Area: 132 Square Feet
- Dimensions: 12 x 11
Dining room
- Features: Hardwood Floor
- Level: Main
- Area: 105 Square Feet
- Dimensions: 15 x 7
Kitchen
- Features: Tile Floor
- Level: Upper
- Area: 110 Square Feet
- Dimensions: 11 x 10
Living room
- Features: Dining Area, Fireplace, Sliders, Hardwood Floor
- Level: Main
- Area: 252 Square Feet
- Dimensions: 18 x 14
Heating
- Forced Air, Electric
Cooling
- Central Air
Appliances
- Included: Electric Cooktop, Electric Range, Refrigerator, Dishwasher, Washer, Dryer, Water Heater
- Laundry: Upper Level
Features
- Basement: None
- Attic: Access Via Hatch
- Number of fireplaces: 1
Interior area
- Total structure area: 1,450
- Total interior livable area: 1,450 sqft
- Finished area above ground: 1,450
Property
Parking
- Total spaces: 1
- Parking features: Covered, Assigned
- Garage spaces: 1
Features
- Stories: 3
- Exterior features: Balcony
Lot
- Features: Level, Cul-De-Sac
Details
- Parcel number: 346065
- Zoning: R5
Construction
Type & style
- Home type: Condo
- Architectural style: Townhouse
- Property subtype: Condominium, Townhouse
Materials
- Clapboard
Condition
- New construction: No
- Year built: 1985
Utilities & green energy
- Sewer: Public Sewer
- Water: Public
Community & neighborhood
Location
- Region: Stamford
- Subdivision: Springdale
HOA & financial
HOA
- Has HOA: Yes
- HOA fee: $474 monthly
- Services included: Maintenance Grounds, Trash, Snow Removal, Insurance
Price history
| Date | Event | Price |
|---|---|---|
| 7/9/2025 | Sold | $574,000+4.6%$396/sqft |
Source: | ||
| 5/23/2025 | Pending sale | $549,000$379/sqft |
Source: | ||
| 4/24/2025 | Listed for sale | $549,000+39%$379/sqft |
Source: | ||
| 12/9/2016 | Sold | $395,000+16.2%$272/sqft |
Source: | ||
| 6/30/2011 | Sold | $340,000+10.7%$234/sqft |
Source: Public Record | ||
Public tax history
| Year | Property taxes | Tax assessment |
|---|---|---|
| 2025 | $7,007 +2.6% | $295,170 |
| 2024 | $6,830 -6.9% | $295,170 |
| 2023 | $7,338 +4.2% | $295,170 +12.1% |
Find assessor info on the county website
Neighborhood: Newfield
Nearby schools
GreatSchools rating
- 6/10Springdale SchoolGrades: K-5Distance: 0.1 mi
- 3/10Dolan SchoolGrades: 6-8Distance: 1.4 mi
- 2/10Stamford High SchoolGrades: 9-12Distance: 2.6 mi
Schools provided by the listing agent
- Elementary: Springdale
- Middle: Dolan
- High: Stamford
Source: Smart MLS. This data may not be complete. We recommend contacting the local school district to confirm school assignments for this home.

Get pre-qualified for a loan
At Zillow Home Loans, we can pre-qualify you in as little as 5 minutes with no impact to your credit score.An equal housing lender. NMLS #10287.
Sell for more on Zillow
Get a free Zillow Showcase℠ listing and you could sell for .
$584,500
2% more+ $11,690
With Zillow Showcase(estimated)
$596,190

