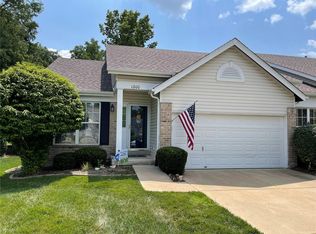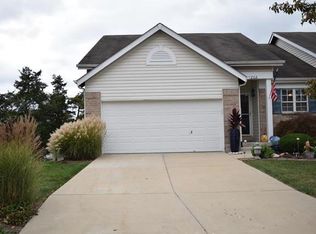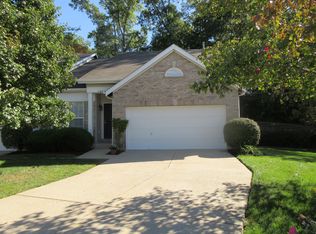Meticulously maintained, this beautiful 1.5 story villa is located in the highly sought-after Hunters Green subdivision and enjoys one of the best and most private lots on the street! The open 2-story great room with vaulted ceilings greets you at the front door which gives way to the large dining room w/ bay window. The updated kitchen features newer stainless appliances, upgraded maple cabinets and wood-toned floors. The main floor master suite enjoys plenty of natural light with a custom poster window, large walk-in closet and an updated full bathroom with walk-in shower and dual adult-height vanities. The upper level showcases a full bathroom, 2 large bedrooms and an open loft perfect for an extra TV area, office or playroom. The partially finished lower level offers an abundance of additional living space, rough-in bathroom, recessed lighting and plenty of storage. Main floor laundry, inviting paint colors, 2-car garage, freshly stained deck and new carpet complete this gem!
This property is off market, which means it's not currently listed for sale or rent on Zillow. This may be different from what's available on other websites or public sources.


