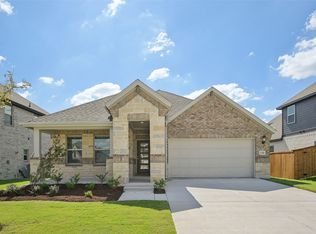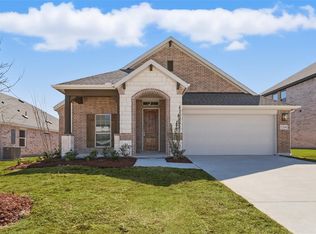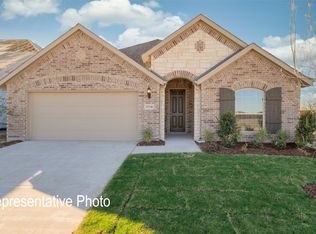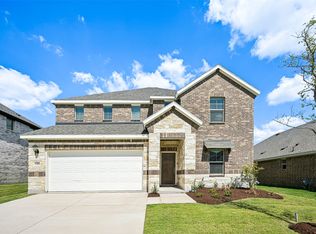Sold on 06/16/25
Price Unknown
1204 Huntington Dr, Anna, TX 75409
5beds
3,060sqft
Single Family Residence
Built in 2024
8,276.4 Square Feet Lot
$394,900 Zestimate®
$--/sqft
$3,066 Estimated rent
Home value
$394,900
$375,000 - $419,000
$3,066/mo
Zestimate® history
Loading...
Owner options
Explore your selling options
What's special
Explore a brand-new, energy-efficient home that is ready for you NOW! Say goodbye to the cinema and enjoy cozy movie nights in the Kessler floor plan. It gets even better: this property boasts two primary bedrooms on the first floor, alongside three spacious bedrooms upstairs that include a game room, a storage closet, a large linen closet, and ample space to meet your family's needs.
The home features stylish white cabinets paired with sophisticated white quartz countertops, accented by beige EVP flooring and light brown carpeting from our Balanced package. Experience a tranquil escape from the city's hustle and bustle while still being close to all the excitement.
Beat the summer heat on your front porch or back patio! Explore at the neighborhood amenity center, which offers a pool and playground. Located in Anna Ranch, zoned for Anna ISD, with a school just a short walk away.
This home is thoughtfully designed with innovative, energy-efficient features that help lower utility costs, allowing you to focus on enjoying life. Discover savings, improved well-being, true comfort, and peace of mind in every home we create.
Schedule a tour today? I’ll meet you there so you can explore this lovely property. You can find my number on the sale sign.
Zillow last checked: 8 hours ago
Listing updated: August 22, 2025 at 08:26am
Listed by:
Kristy Neal 0667420 972-901-0033,
JPAR North Metro 972-836-9295
Bought with:
Amit Sachdev
Sunshine Realty Experts
Source: NTREIS,MLS#: 20903518
Facts & features
Interior
Bedrooms & bathrooms
- Bedrooms: 5
- Bathrooms: 3
- Full bathrooms: 3
Primary bedroom
- Features: Dual Sinks, En Suite Bathroom, Linen Closet, Walk-In Closet(s)
- Dimensions: 14 x 15
Primary bedroom
- Dimensions: 13 x 13
Bedroom
- Dimensions: 12 x 11
Bedroom
- Dimensions: 11 x 12
Bedroom
- Dimensions: 12 x 11
Game room
- Dimensions: 18 x 18
Living room
- Dimensions: 21 x 25
Heating
- Central, Electric
Cooling
- Central Air, Electric
Appliances
- Included: Built-In Gas Range, Dryer, Dishwasher, Electric Oven, Disposal, Microwave, Refrigerator, Vented Exhaust Fan, Washer
- Laundry: Laundry in Utility Room
Features
- Double Vanity, Eat-in Kitchen, Granite Counters, High Speed Internet, Kitchen Island, Open Floorplan, Pantry, Smart Home, Walk-In Closet(s)
- Flooring: Ceramic Tile, Luxury Vinyl Plank
- Windows: Window Coverings
- Has basement: No
- Has fireplace: No
Interior area
- Total interior livable area: 3,060 sqft
Property
Parking
- Total spaces: 4
- Parking features: Garage Faces Front, Garage, Garage Door Opener
- Attached garage spaces: 2
- Carport spaces: 2
- Covered spaces: 4
Features
- Levels: Two
- Stories: 2
- Patio & porch: Covered, Front Porch
- Pool features: None, Community
- Fencing: Wood
Lot
- Size: 8,276 sqft
- Features: Acreage, Landscaped, Sprinkler System
Details
- Parcel number: R1318800L01901
Construction
Type & style
- Home type: SingleFamily
- Architectural style: Traditional,Detached
- Property subtype: Single Family Residence
Materials
- Brick, Frame, Wood Siding
- Foundation: Slab
- Roof: Composition
Condition
- Year built: 2024
Utilities & green energy
- Sewer: Public Sewer
- Water: Public
- Utilities for property: Cable Available, Sewer Available, Underground Utilities, Water Available
Green energy
- Energy efficient items: Windows
Community & neighborhood
Security
- Security features: Carbon Monoxide Detector(s)
Community
- Community features: Playground, Pool, Curbs, Sidewalks
Location
- Region: Anna
- Subdivision: Anna Ranch Ph 1b
HOA & financial
HOA
- Has HOA: Yes
- HOA fee: $600 annually
- Services included: Association Management
- Association name: Goodwin and Company
- Association phone: 214-445-2742
Other
Other facts
- Listing terms: Cash,Conventional,FHA,VA Loan
Price history
| Date | Event | Price |
|---|---|---|
| 7/2/2025 | Listing removed | $3,500$1/sqft |
Source: Zillow Rentals | ||
| 6/16/2025 | Sold | -- |
Source: NTREIS #20903518 | ||
| 5/3/2025 | Pending sale | $432,137-1.1%$141/sqft |
Source: NTREIS #20903518 | ||
| 5/3/2025 | Listed for rent | $3,500$1/sqft |
Source: Zillow Rentals | ||
| 4/22/2025 | Price change | $437,137+1.2%$143/sqft |
Source: | ||
Public tax history
Tax history is unavailable.
Neighborhood: 75409
Nearby schools
GreatSchools rating
- 6/10Judith L Harlow Elementary SchoolGrades: PK-5Distance: 0.3 mi
- 1/10Anna ISD DAEPGrades: 6-12Distance: 1.5 mi
- 6/10Anna High SchoolGrades: 9-12Distance: 3 mi
Schools provided by the listing agent
- Elementary: Judith Harlow
- Middle: Clemons Creek
- High: Anna
- District: Anna ISD
Source: NTREIS. This data may not be complete. We recommend contacting the local school district to confirm school assignments for this home.
Get a cash offer in 3 minutes
Find out how much your home could sell for in as little as 3 minutes with a no-obligation cash offer.
Estimated market value
$394,900
Get a cash offer in 3 minutes
Find out how much your home could sell for in as little as 3 minutes with a no-obligation cash offer.
Estimated market value
$394,900



