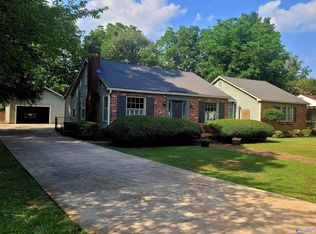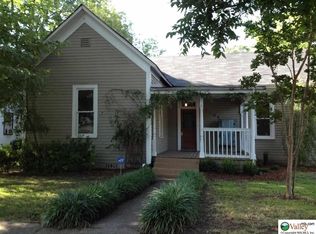Sold for $339,000
$339,000
1204 Jackson St SE, Decatur, AL 35601
4beds
2,207sqft
Single Family Residence
Built in 1929
0.48 Acres Lot
$345,500 Zestimate®
$154/sqft
$1,745 Estimated rent
Home value
$345,500
$328,000 - $363,000
$1,745/mo
Zestimate® history
Loading...
Owner options
Explore your selling options
What's special
Exquisite historic home built in 1929, located on THREE lots, is ready for its new owner! Gorgeous hardwood floors throughout, updated kitchen with beautiful granite countertops, stone fireplace in main living area, primary bed, 2nd bed & bath on main level. Breakfast room with original built-ins providing ample storage. Second level, 2 bedrooms with study and full bath. Full unfinished basement, detached single car garage, portico with side entry. Walking distance to Delano Park, close to Downtown and easy access to 565.
Zillow last checked: 8 hours ago
Listing updated: September 29, 2025 at 10:18am
Listed by:
Lannette Spencer 256-476-1096,
MeritHouse Realty
Bought with:
Lannette Spencer, 152675
MeritHouse Realty
Source: ValleyMLS,MLS#: 21897195
Facts & features
Interior
Bedrooms & bathrooms
- Bedrooms: 4
- Bathrooms: 2
- Full bathrooms: 2
Primary bedroom
- Features: 12’ Ceiling, Ceiling Fan(s), Crown Molding, Wood Floor
- Level: First
- Area: 180
- Dimensions: 12 x 15
Bedroom
- Level: First
- Area: 168
- Dimensions: 12 x 14
Bedroom 2
- Level: Second
- Area: 182
- Dimensions: 13 x 14
Bedroom 3
- Level: Second
- Area: 156
- Dimensions: 12 x 13
Dining room
- Level: First
- Area: 210
- Dimensions: 14 x 15
Kitchen
- Features: 12’ Ceiling, Ceiling Fan(s), Granite Counters, Tile
- Level: First
- Area: 144
- Dimensions: 12 x 12
Living room
- Features: 12’ Ceiling, Ceiling Fan(s), Crown Molding, Fireplace, Wood Floor
- Level: First
- Area: 280
- Dimensions: 14 x 20
Heating
- Central 1
Cooling
- Central 1
Features
- Basement: Basement
- Number of fireplaces: 1
- Fireplace features: Gas Log, One
Interior area
- Total interior livable area: 2,207 sqft
Property
Parking
- Total spaces: 1
- Parking features: Garage-One Car, Garage-Detached, Carport, Attached Carport, Garage Faces Front, Garage Faces Rear
- Carport spaces: 1
Features
- Levels: Two
- Stories: 2
Lot
- Size: 0.48 Acres
- Dimensions: 150 x 140
Details
- Parcel number: 0304201003008000
Construction
Type & style
- Home type: SingleFamily
- Architectural style: Craftsman
- Property subtype: Single Family Residence
Condition
- New construction: No
- Year built: 1929
Utilities & green energy
- Sewer: Public Sewer
Community & neighborhood
Location
- Region: Decatur
- Subdivision: Decatur Lnd Imp Frnce Co
Price history
| Date | Event | Price |
|---|---|---|
| 9/29/2025 | Sold | $339,000-3.1%$154/sqft |
Source: | ||
| 9/25/2025 | Pending sale | $349,900$159/sqft |
Source: | ||
| 8/31/2025 | Contingent | $349,900$159/sqft |
Source: | ||
| 8/21/2025 | Listed for sale | $349,900+55.5%$159/sqft |
Source: | ||
| 8/7/2020 | Sold | $225,000-2.2%$102/sqft |
Source: | ||
Public tax history
| Year | Property taxes | Tax assessment |
|---|---|---|
| 2024 | $1,045 | $24,120 |
| 2023 | $1,045 | $24,120 |
| 2022 | $1,045 +7.3% | $24,120 +6.9% |
Find assessor info on the county website
Neighborhood: 35601
Nearby schools
GreatSchools rating
- 1/10Somerville Road Elementary SchoolGrades: PK-5Distance: 1 mi
- 4/10Decatur Middle SchoolGrades: 6-8Distance: 0.5 mi
- 5/10Decatur High SchoolGrades: 9-12Distance: 0.5 mi
Schools provided by the listing agent
- Elementary: Oak Park Elementary
- Middle: Decatur Middle School
- High: Decatur High
Source: ValleyMLS. This data may not be complete. We recommend contacting the local school district to confirm school assignments for this home.
Get pre-qualified for a loan
At Zillow Home Loans, we can pre-qualify you in as little as 5 minutes with no impact to your credit score.An equal housing lender. NMLS #10287.
Sell with ease on Zillow
Get a Zillow Showcase℠ listing at no additional cost and you could sell for —faster.
$345,500
2% more+$6,910
With Zillow Showcase(estimated)$352,410

