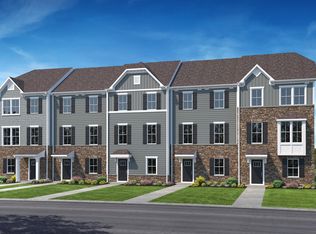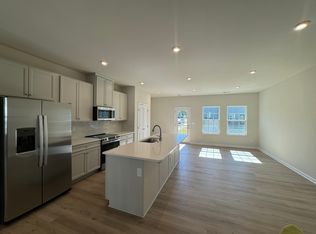Closed
$320,000
1204 May Apple Dr, Matthews, NC 28104
3beds
1,591sqft
Townhouse
Built in 2024
0.04 Acres Lot
$319,400 Zestimate®
$201/sqft
$-- Estimated rent
Home value
$319,400
$297,000 - $342,000
Not available
Zestimate® history
Loading...
Owner options
Explore your selling options
What's special
Motivated Seller. Welcome to this beautifully maintained 3-story townhome offering 3 spacious bedrooms, 2.5 baths, and an open, light-filled layout designed for comfort and functionality. Features a bright and airy open floorplan, perfect for entertaining, complete with stainless steel appliances, a refrigerator, and a washer and dryer that convey with the home. The lower level includes a versatile flex space—ideal for a home office, gym, playroom. Upstairs, the primary suite offers a relaxing retreat, while two additional bedrooms provide plenty of room for family or guests. Conveniently located just one mile from I-485, this home offers easy access to shopping, dining, and major commuter routes. Move-in ready and immaculate—don’t miss your opportunity to own this exceptional townhome!
Zillow last checked: 8 hours ago
Listing updated: September 22, 2025 at 05:58am
Listing Provided by:
Lisa Bennett OneHomeTeamRealty@gmail.com,
One Home Team Realty,
Wayne Bennett,
One Home Team Realty
Bought with:
Tony Karak
Better Homes and Garden Real Estate Paracle
Source: Canopy MLS as distributed by MLS GRID,MLS#: 4271855
Facts & features
Interior
Bedrooms & bathrooms
- Bedrooms: 3
- Bathrooms: 3
- Full bathrooms: 2
- 1/2 bathrooms: 1
Primary bedroom
- Level: Upper
- Area: 168 Square Feet
- Dimensions: 12' 0" X 14' 0"
Bedroom s
- Level: Upper
Bedroom s
- Level: Upper
Bathroom half
- Level: Main
Dining area
- Level: Main
Family room
- Level: Main
Flex space
- Level: Lower
Kitchen
- Level: Main
Heating
- Heat Pump
Cooling
- Central Air
Appliances
- Included: Dishwasher, Disposal, Dryer, Electric Range, Electric Water Heater, Exhaust Fan, Microwave, Refrigerator, Washer/Dryer
- Laundry: Upper Level
Features
- Has basement: No
Interior area
- Total structure area: 1,591
- Total interior livable area: 1,591 sqft
- Finished area above ground: 1,591
- Finished area below ground: 0
Property
Parking
- Total spaces: 1
- Parking features: Attached Garage, Garage on Main Level
- Attached garage spaces: 1
Features
- Levels: Three Or More
- Stories: 3
- Entry location: Main
Lot
- Size: 0.04 Acres
Details
- Parcel number: 07099427
- Zoning: R-22MF
- Special conditions: Standard
Construction
Type & style
- Home type: Townhouse
- Property subtype: Townhouse
Materials
- Brick Partial, Fiber Cement
- Foundation: Slab
Condition
- New construction: No
- Year built: 2024
Utilities & green energy
- Sewer: Public Sewer
- Water: City
Community & neighborhood
Location
- Region: Matthews
- Subdivision: Stone Creek Townhomes
HOA & financial
HOA
- Has HOA: Yes
- HOA fee: $155 monthly
- Association name: Stone Creek Townhome HOA
Other
Other facts
- Listing terms: Cash,Conventional,FHA,VA Loan
- Road surface type: Concrete, Paved
Price history
| Date | Event | Price |
|---|---|---|
| 9/18/2025 | Sold | $320,000-1.5%$201/sqft |
Source: | ||
| 8/7/2025 | Price change | $325,000-1.2%$204/sqft |
Source: | ||
| 7/17/2025 | Price change | $329,000-1.8%$207/sqft |
Source: | ||
| 7/4/2025 | Price change | $335,000-2.9%$211/sqft |
Source: | ||
| 6/20/2025 | Listed for sale | $345,000+6.2%$217/sqft |
Source: | ||
Public tax history
| Year | Property taxes | Tax assessment |
|---|---|---|
| 2025 | $2,319 +517.4% | $336,400 +668% |
| 2024 | $376 | $43,800 |
Find assessor info on the county website
Neighborhood: 28104
Nearby schools
GreatSchools rating
- 9/10Stallings Elementary SchoolGrades: PK-5Distance: 0.8 mi
- 10/10Porter Ridge Middle SchoolGrades: 6-8Distance: 5.9 mi
- 7/10Porter Ridge High SchoolGrades: 9-12Distance: 5.7 mi
Get a cash offer in 3 minutes
Find out how much your home could sell for in as little as 3 minutes with a no-obligation cash offer.
Estimated market value
$319,400
Get a cash offer in 3 minutes
Find out how much your home could sell for in as little as 3 minutes with a no-obligation cash offer.
Estimated market value
$319,400

