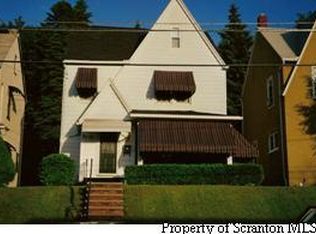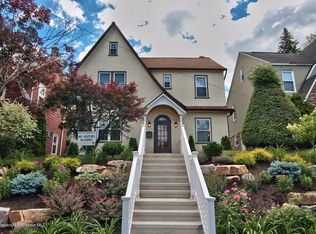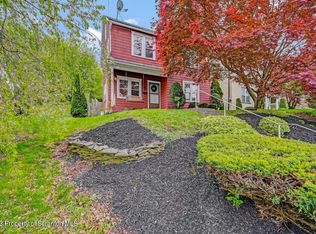You'll love to call it home! This Dunmore two-story makes the perfect starter. It features updated kitchen with granite countertops and tile, breakfast bar area, formal dining room, which opens to large living room with stone fireplace. Updated bathrooms with tile and glass showers. Three bedrooms, including master suite, 2.5 baths. First floor laundry, which leads to back Trex deck. Central air. Parking pad for two cars in the front and potential for additional parking in the rear - alley access. Potential for playroom in the basement. Walk-up attic.
This property is off market, which means it's not currently listed for sale or rent on Zillow. This may be different from what's available on other websites or public sources.



