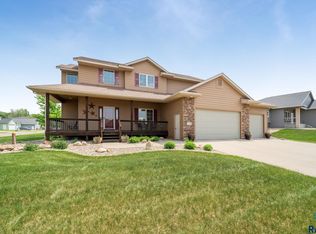Sold for $425,000 on 07/28/23
$425,000
1204 N Caleb Ave, Sioux Falls, SD 57103
3beds
1,480sqft
Single Family Residence
Built in 2022
0.27 Acres Lot
$419,600 Zestimate®
$287/sqft
$2,045 Estimated rent
Home value
$419,600
$399,000 - $441,000
$2,045/mo
Zestimate® history
Loading...
Owner options
Explore your selling options
What's special
West facing ranch home built by Aspire Homes LLC. Completed with 1480 sq ft on the Main. 3 beds, 2 baths, oversized 3 stall garage & fully landscaped. Main Floor Laundry - Washer/Dryer, solid panel doors, step in shower, double master sinks & 10' tray master ceiling. Beautiful eat in Kitchen w/ all Stainless Steel Appliances. Enjoy the views of your secluded backyard on your over sized covered deck. complete with sod, sprinkler rock, edging. Location has quick access to the interstate.... Must See!
Zillow last checked: 8 hours ago
Listing updated: July 28, 2023 at 11:39am
Listed by:
Tom Brende,
Hegg, REALTORS,
Travis G LaQua,
Hegg, REALTORS
Bought with:
Saugat Pradhan
Source: Realtor Association of the Sioux Empire,MLS#: 22301694
Facts & features
Interior
Bedrooms & bathrooms
- Bedrooms: 3
- Bathrooms: 2
- Full bathrooms: 1
- 3/4 bathrooms: 1
- Main level bedrooms: 3
Primary bedroom
- Description: Walk in closet, Step in Shower, Dbl Sink
- Level: Main
- Area: 156
- Dimensions: 13 x 12
Bedroom 2
- Description: Dbl Closet
- Level: Main
- Area: 132
- Dimensions: 12 x 11
Bedroom 3
- Description: Dbl Closet
- Level: Main
- Area: 132
- Dimensions: 12 x 11
Dining room
- Description: Breakfast Bar
- Level: Main
- Area: 140
- Dimensions: 14 x 10
Kitchen
- Description: Breakfast Bar
- Level: Main
- Area: 112
- Dimensions: 14 x 8
Living room
- Description: 10' tray
- Level: Main
- Area: 209
- Dimensions: 19 x 11
Heating
- Natural Gas
Cooling
- Central Air
Appliances
- Included: Dishwasher, Disposal, Dryer, Electric Range, Refrigerator, Washer
Features
- 3+ Bedrooms Same Level, Master Downstairs, Main Floor Laundry, Master Bath, Tray Ceiling(s)
- Flooring: Carpet, Laminate
- Basement: Full
Interior area
- Total interior livable area: 1,480 sqft
- Finished area above ground: 1,480
- Finished area below ground: 0
Property
Parking
- Total spaces: 3
- Parking features: Garage
- Garage spaces: 3
Lot
- Size: 0.27 Acres
- Dimensions: 75x160
- Features: Walk-Out
Details
- Parcel number: 82588
Construction
Type & style
- Home type: SingleFamily
- Architectural style: Ranch
- Property subtype: Single Family Residence
Materials
- Hard Board, Stone
- Roof: Composition
Condition
- Year built: 2022
Utilities & green energy
- Sewer: Public Sewer
- Water: Public
Community & neighborhood
Location
- Region: Sioux Falls
- Subdivision: Timberline Estates Addn
Other
Other facts
- Listing terms: Conventional
- Road surface type: Curb and Gutter
Price history
| Date | Event | Price |
|---|---|---|
| 11/12/2025 | Listing removed | $434,900+2.3%$294/sqft |
Source: | ||
| 7/28/2023 | Sold | $425,000-2.3%$287/sqft |
Source: | ||
| 4/1/2023 | Listed for sale | $434,900$294/sqft |
Source: | ||
| 4/1/2023 | Listing removed | -- |
Source: | ||
| 3/23/2023 | Price change | $434,900-1.1%$294/sqft |
Source: | ||
Public tax history
| Year | Property taxes | Tax assessment |
|---|---|---|
| 2024 | $6,474 -1.5% | $398,900 +6.6% |
| 2023 | $6,573 +640.6% | $374,100 +762% |
| 2022 | $888 +13.8% | $43,400 +18.6% |
Find assessor info on the county website
Neighborhood: Oak View
Nearby schools
GreatSchools rating
- 3/10Anne Sullivan Elementary - 20Grades: PK-5Distance: 0.5 mi
- 3/10Whittier Middle School - 08Grades: 6-8Distance: 1.7 mi
- 5/10Washington High School - 01Grades: 9-12Distance: 0.7 mi
Schools provided by the listing agent
- Elementary: Anne Sullivan ES
- Middle: Whittier MS
- High: Washington HS
- District: Sioux Falls
Source: Realtor Association of the Sioux Empire. This data may not be complete. We recommend contacting the local school district to confirm school assignments for this home.

Get pre-qualified for a loan
At Zillow Home Loans, we can pre-qualify you in as little as 5 minutes with no impact to your credit score.An equal housing lender. NMLS #10287.
