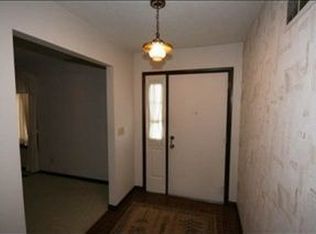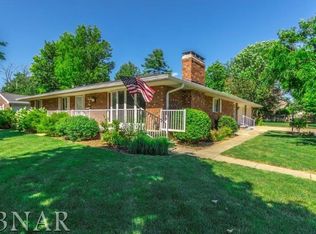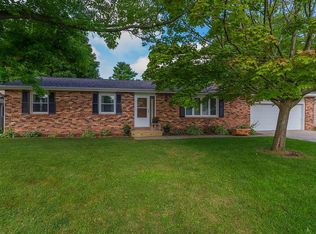Closed
$244,900
1204 N Linden St, Normal, IL 61761
3beds
3,390sqft
Single Family Residence
Built in 1975
0.33 Acres Lot
$250,500 Zestimate®
$72/sqft
$2,288 Estimated rent
Home value
$250,500
$230,000 - $273,000
$2,288/mo
Zestimate® history
Loading...
Owner options
Explore your selling options
What's special
3 Bed 2.5 bath brick ranch home in Unit 5 School District with attractive circular driveway for easy in and out access! Very spacious home with more finished sq ft than most at 1918 sq ft. Kitchen was updated with new cabinets and countertops -unsure on age. Plenty of storage! Main floor dining room and living room have updated LVP flooring to give it that modern updated look. 2 laundry rooms 1 on main floor in master bedroom closet and the other in the basement which also has a sink and additional 1/2 bath! Home has a master bedroom with an attached handicap accessible bathroom -35" doorway to full bath with an easy access shower - 2 inch step only to enter shower. Lots of updates with this home including new roof 2022, New windows (unsure on date), Generac Generator, New LVP flooring and 2 sheds -newer one has electric and is insulated with a workbench. Basement is partially finished with a large brick bar with stools and a huge rec room area for entertaining. There is a 1/2 bath conveniently located in the basement as well. Backyard is fully fenced for your family and fur babies to keep them all safe while they all play outside. Lots of mature trees for shade and privacy. This is a total gem. Estate - selling as is.
Zillow last checked: 8 hours ago
Listing updated: August 15, 2025 at 10:53am
Listing courtesy of:
Lisa Cunningham 309-287-8879,
RE/MAX Rising
Bought with:
Ashley Brownfield
RE/MAX Rising
Source: MRED as distributed by MLS GRID,MLS#: 12386730
Facts & features
Interior
Bedrooms & bathrooms
- Bedrooms: 3
- Bathrooms: 3
- Full bathrooms: 2
- 1/2 bathrooms: 1
Primary bedroom
- Features: Flooring (Hardwood), Window Treatments (Double Pane Windows), Bathroom (Full, Shower Only)
- Level: Main
- Area: 176 Square Feet
- Dimensions: 11X16
Bedroom 2
- Features: Flooring (Hardwood), Window Treatments (Double Pane Windows)
- Level: Main
- Area: 144 Square Feet
- Dimensions: 12X12
Bedroom 3
- Features: Flooring (Carpet), Window Treatments (Double Pane Windows)
- Level: Main
- Area: 121 Square Feet
- Dimensions: 11X11
Bar entertainment
- Features: Flooring (Other)
- Level: Basement
- Area: 120 Square Feet
- Dimensions: 10X12
Dining room
- Features: Flooring (Other), Window Treatments (Double Pane Windows)
- Level: Main
- Area: 168 Square Feet
- Dimensions: 12X14
Enclosed porch
- Features: Flooring (Carpet)
- Level: Main
- Area: 169 Square Feet
- Dimensions: 13X13
Family room
- Features: Flooring (Carpet), Window Treatments (Double Pane Windows)
- Level: Main
- Area: 240 Square Feet
- Dimensions: 12X20
Other
- Features: Flooring (Carpet)
- Level: Basement
- Area: 874 Square Feet
- Dimensions: 23X38
Kitchen
- Features: Kitchen (Eating Area-Table Space, Updated Kitchen), Flooring (Vinyl), Window Treatments (Double Pane Windows)
- Level: Main
- Area: 252 Square Feet
- Dimensions: 12X21
Laundry
- Features: Flooring (Vinyl)
- Level: Basement
- Area: 156 Square Feet
- Dimensions: 12X13
Living room
- Features: Flooring (Other), Window Treatments (Bay Window(s), Double Pane Windows)
- Level: Main
- Area: 312 Square Feet
- Dimensions: 12X26
Heating
- Forced Air, Natural Gas
Cooling
- Central Air
Appliances
- Included: Microwave, Dishwasher, Refrigerator, Washer, Dryer, Disposal, Electric Cooktop, Oven
- Laundry: Main Level, Gas Dryer Hookup, Electric Dryer Hookup, Multiple Locations, Sink
Features
- Dry Bar, 1st Floor Bedroom, 1st Floor Full Bath, Built-in Features, Replacement Windows
- Flooring: Hardwood
- Windows: Replacement Windows
- Basement: Partially Finished,Crawl Space,Rec/Family Area,Storage Space,Partial
- Number of fireplaces: 1
- Fireplace features: Gas Log, Family Room
Interior area
- Total structure area: 3,390
- Total interior livable area: 3,390 sqft
- Finished area below ground: 1,184
Property
Parking
- Total spaces: 2
- Parking features: Concrete, Circular Driveway, Garage Door Opener, On Site, Garage Owned, Attached, Garage
- Attached garage spaces: 2
- Has uncovered spaces: Yes
Accessibility
- Accessibility features: Door Width 32 Inches or More, Bath Grab Bars, Roll-In Shower, Wheelchair Accessible, Accessible Full Bath, Standby Generator, Disability Access
Features
- Stories: 1
- Patio & porch: Deck, Patio
- Exterior features: Dog Run
- Fencing: Fenced
Lot
- Size: 0.33 Acres
- Dimensions: 86X165
- Features: Landscaped, Mature Trees
Details
- Additional structures: Workshop, Shed(s)
- Parcel number: 1421433003
- Special conditions: None
- Other equipment: Intercom, Ceiling Fan(s), Sump Pump, Radon Mitigation System, Generator
Construction
Type & style
- Home type: SingleFamily
- Architectural style: Ranch
- Property subtype: Single Family Residence
Materials
- Vinyl Siding, Brick
- Foundation: Block
- Roof: Asphalt
Condition
- New construction: No
- Year built: 1975
Utilities & green energy
- Sewer: Public Sewer
- Water: Public
Community & neighborhood
Community
- Community features: Curbs, Sidewalks, Street Lights, Street Paved
Location
- Region: Normal
- Subdivision: Not Applicable
Other
Other facts
- Listing terms: VA
- Ownership: Fee Simple
Price history
| Date | Event | Price |
|---|---|---|
| 8/15/2025 | Sold | $244,900$72/sqft |
Source: | ||
| 7/26/2025 | Contingent | $244,900$72/sqft |
Source: | ||
| 7/23/2025 | Listed for sale | $244,900+39.1%$72/sqft |
Source: | ||
| 2/15/2019 | Sold | $176,000-7.3%$52/sqft |
Source: | ||
| 2/15/2019 | Pending sale | $189,900$56/sqft |
Source: RE/MAX Rising #10248378 Report a problem | ||
Public tax history
| Year | Property taxes | Tax assessment |
|---|---|---|
| 2024 | $5,494 +8% | $78,659 +11.7% |
| 2023 | $5,087 +7.6% | $70,432 +10.7% |
| 2022 | $4,728 +4.8% | $63,630 +6% |
Find assessor info on the county website
Neighborhood: 61761
Nearby schools
GreatSchools rating
- 6/10Fairview Elementary SchoolGrades: PK-5Distance: 0.6 mi
- 5/10Chiddix Jr High SchoolGrades: 6-8Distance: 1.1 mi
- 8/10Normal Community High SchoolGrades: 9-12Distance: 3.6 mi
Schools provided by the listing agent
- Elementary: Fairview Elementary
- Middle: Chiddix Jr High
- High: Normal Community High School
- District: 5
Source: MRED as distributed by MLS GRID. This data may not be complete. We recommend contacting the local school district to confirm school assignments for this home.
Get pre-qualified for a loan
At Zillow Home Loans, we can pre-qualify you in as little as 5 minutes with no impact to your credit score.An equal housing lender. NMLS #10287.


