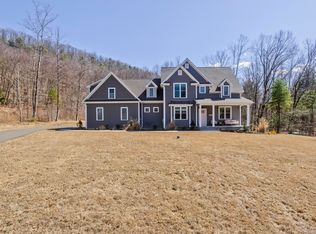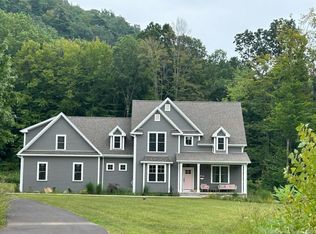Quintessential Gentlemen's Farm Situated on Gorgeous, Private 28 Acres in West Suffield, CT. This Special Property's Long list of Amenities Include A Gorgeously Remodeled Kitchen Furnished with Custom Cabinetry, an Aga Cooker, Granite Countertops, Built-Ins And A Dining Area. The Family Room is Graced with Wide Plank Wood Floors, A Fireplace and Sliders to a Beautiful Vaulted Ceiling 4 Season Sunroom With Sliders To 2 Rear Yard Decks. Also, On The First Floor You Will Find A Sunny Sitting Room With Bookshelves And Views To The Front & Side Yards. Across The Foyer Is A Large Dining Room Where Family & Friends May Gather For Meals. Located at the Base of The Metacomet Trail This Hobby Farm has Several Functional Outbuildings. The Main 24x24 Barn Features 4 Dutch Doors With Room For 3 Or 4 Stalls & A Tack Room; An Exterior Lean-To; A Large Hayloft And Is Equipped With Electricity. The Property Also Features A Smaller Outbuilding With A Loft & A Chicken Coop Tucked In The Corner Of The Yard. The Grounds Offer Beautiful Landscaping & Plantings And The Land Offers Harvestable Timber. A Public Golf Course is Located Just Down The Road. Suffield is Home To A Country Club With An 18 Hole Golf Course, A Quaint Town Center With A Charming Historic District, Shopping, Fine Restaurants And Wineries & Breweries Nearby. BDL Airport Is Just 10 Minutes Away. Schedule A Tour Today
This property is off market, which means it's not currently listed for sale or rent on Zillow. This may be different from what's available on other websites or public sources.

