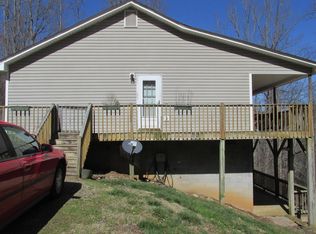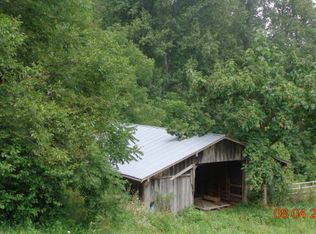End of the Road Privacy at this 3BR, 3BA Smoky Mountain home. Walk-in to a light and bright Great Room featuring a Living/Dining/Kitchen combination area with 3 sets of French Doors and 2 skylights. Kitchen has Custom Oak Cabinets and New Stainless appliances. Custom Oak Cabinets and Tile floors in the Bathrooms. 2 Bedroom and 2 Baths on the Main Living Area. #3 Bedroom is in a partial finished basement with it's own Bath & Closet. Sliding doors lead to the beautiful outside. The Master BR has access to the partially open, partially Covered Front/Side Deck. There's a Patio in the Back of the house. New Roof May of 2019. Oversized Attached Garage for ample parking, workshop or storage. Outside Storage building. Fenced back yard. Bring your family and pets for life in this comfortable peaceful home! Frontier Internet and Streams TV. Good cell signal with booster. Call for your tour today.
This property is off market, which means it's not currently listed for sale or rent on Zillow. This may be different from what's available on other websites or public sources.


