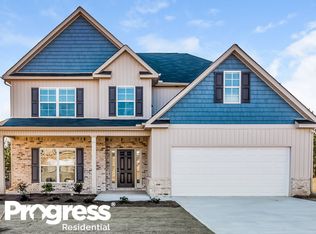Closed
$375,000
1204 Nottley Dr, Locust Grove, GA 30248
5beds
2,943sqft
Single Family Residence
Built in 2007
-- sqft lot
$363,000 Zestimate®
$127/sqft
$2,426 Estimated rent
Home value
$363,000
$327,000 - $403,000
$2,426/mo
Zestimate® history
Loading...
Owner options
Explore your selling options
What's special
Home for the Holidays! This immaculate home in Locust Grove features 5 bedrooms, 3 Full Bathrooms, Formal Living Room, Family Room with fireplace, large Dining Room, Kitchen with Stainless Steel Appliances, Breakfast Area and walk in Pantry. Large Owner's Suite features 2 Walk in Closets, Soaking Tub, and Separate Shower. Upstairs Loft area, currently used as a Home Theatre Room, has endless possibilities! Newer carpet and LVP throughout the entire home. Large fenced in backyard features a large Garden area and Shed for Storage. Home has been lovingly taken care of and is exquisitely decorated. Amenities include Pool, Tennis Courts, and Playground. Wonderful Location and great Schools. Don't Miss This One!
Zillow last checked: 8 hours ago
Listing updated: April 08, 2025 at 12:01pm
Listed by:
Nancy Sessions 770-687-1287,
BHHS Georgia Properties
Bought with:
Laura A Evans, 253318
AREA
Source: GAMLS,MLS#: 10390479
Facts & features
Interior
Bedrooms & bathrooms
- Bedrooms: 5
- Bathrooms: 3
- Full bathrooms: 3
- Main level bathrooms: 1
- Main level bedrooms: 1
Dining room
- Features: Separate Room
Kitchen
- Features: Breakfast Area, Pantry
Heating
- Central, Electric, Forced Air, Zoned
Cooling
- Ceiling Fan(s), Central Air, Electric, Zoned
Appliances
- Included: Dishwasher, Electric Water Heater, Microwave, Oven/Range (Combo), Stainless Steel Appliance(s)
- Laundry: Upper Level
Features
- High Ceilings, Separate Shower, Soaking Tub, Walk-In Closet(s)
- Flooring: Carpet, Other, Vinyl
- Basement: None
- Attic: Pull Down Stairs
- Number of fireplaces: 1
- Fireplace features: Family Room
- Common walls with other units/homes: No Common Walls
Interior area
- Total structure area: 2,943
- Total interior livable area: 2,943 sqft
- Finished area above ground: 2,943
- Finished area below ground: 0
Property
Parking
- Parking features: Attached, Garage, Garage Door Opener, Parking Pad, Storage
- Has attached garage: Yes
- Has uncovered spaces: Yes
Features
- Levels: Two
- Stories: 2
- Patio & porch: Patio, Porch
- Exterior features: Garden
- Fencing: Fenced
Lot
- Features: Level
- Residential vegetation: Grassed
Details
- Additional structures: Shed(s)
- Parcel number: 098A01155000
- Special conditions: Covenants/Restrictions
Construction
Type & style
- Home type: SingleFamily
- Architectural style: Brick Front,Traditional
- Property subtype: Single Family Residence
Materials
- Brick, Vinyl Siding
- Foundation: Slab
- Roof: Composition
Condition
- Resale
- New construction: No
- Year built: 2007
Utilities & green energy
- Sewer: Public Sewer
- Water: Public
- Utilities for property: Cable Available, Electricity Available, High Speed Internet, Phone Available, Sewer Available, Sewer Connected, Underground Utilities, Water Available
Community & neighborhood
Community
- Community features: Playground, Pool, Street Lights, Tennis Court(s)
Location
- Region: Locust Grove
- Subdivision: Parkview
HOA & financial
HOA
- Has HOA: Yes
- HOA fee: $800 annually
- Services included: Maintenance Grounds, Swimming, Tennis, Trash
Other
Other facts
- Listing agreement: Exclusive Right To Sell
- Listing terms: Cash,Conventional,FHA,VA Loan
Price history
| Date | Event | Price |
|---|---|---|
| 4/8/2025 | Sold | $375,000-1.3%$127/sqft |
Source: | ||
| 2/4/2025 | Pending sale | $380,000$129/sqft |
Source: | ||
| 11/13/2024 | Price change | $380,000-1.8%$129/sqft |
Source: | ||
| 10/5/2024 | Listed for sale | $387,000+77.5%$131/sqft |
Source: | ||
| 3/29/2019 | Sold | $218,000+1.4%$74/sqft |
Source: Public Record | ||
Public tax history
| Year | Property taxes | Tax assessment |
|---|---|---|
| 2024 | $5,176 +13.2% | $146,040 +0.3% |
| 2023 | $4,570 -5.7% | $145,640 +17% |
| 2022 | $4,847 +35.1% | $124,520 +35.8% |
Find assessor info on the county website
Neighborhood: 30248
Nearby schools
GreatSchools rating
- 2/10Bethlehem Elementary SchoolGrades: PK-5Distance: 3.2 mi
- 4/10Luella Middle SchoolGrades: 6-8Distance: 2.8 mi
- 4/10Luella High SchoolGrades: 9-12Distance: 2.9 mi
Schools provided by the listing agent
- Elementary: Bethlehem
- Middle: Luella
- High: Luella
Source: GAMLS. This data may not be complete. We recommend contacting the local school district to confirm school assignments for this home.
Get a cash offer in 3 minutes
Find out how much your home could sell for in as little as 3 minutes with a no-obligation cash offer.
Estimated market value
$363,000
Get a cash offer in 3 minutes
Find out how much your home could sell for in as little as 3 minutes with a no-obligation cash offer.
Estimated market value
$363,000
